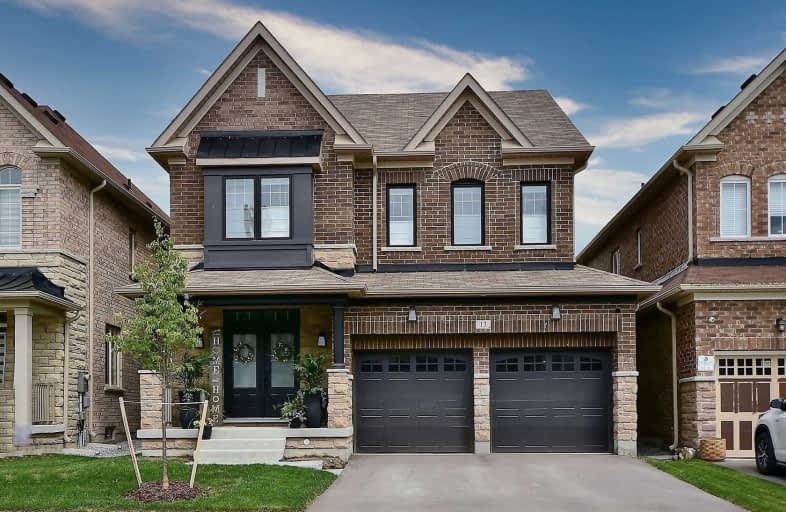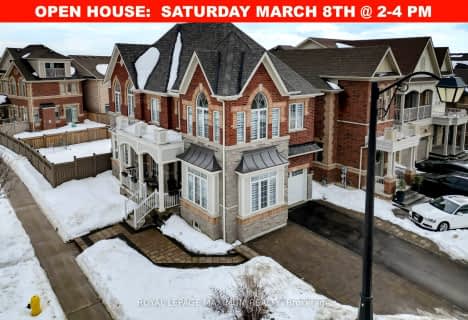
Pope Francis Catholic Elementary School
Elementary: Catholic
0.85 km
École élémentaire La Fontaine
Elementary: Public
3.10 km
Lorna Jackson Public School
Elementary: Public
3.52 km
Kleinburg Public School
Elementary: Public
2.80 km
Castle Oaks P.S. Elementary School
Elementary: Public
4.84 km
St Stephen Catholic Elementary School
Elementary: Catholic
3.32 km
Tommy Douglas Secondary School
Secondary: Public
7.43 km
Holy Cross Catholic Academy High School
Secondary: Catholic
8.64 km
Humberview Secondary School
Secondary: Public
8.43 km
Cardinal Ambrozic Catholic Secondary School
Secondary: Catholic
5.83 km
Emily Carr Secondary School
Secondary: Public
5.75 km
Castlebrooke SS Secondary School
Secondary: Public
6.06 km














