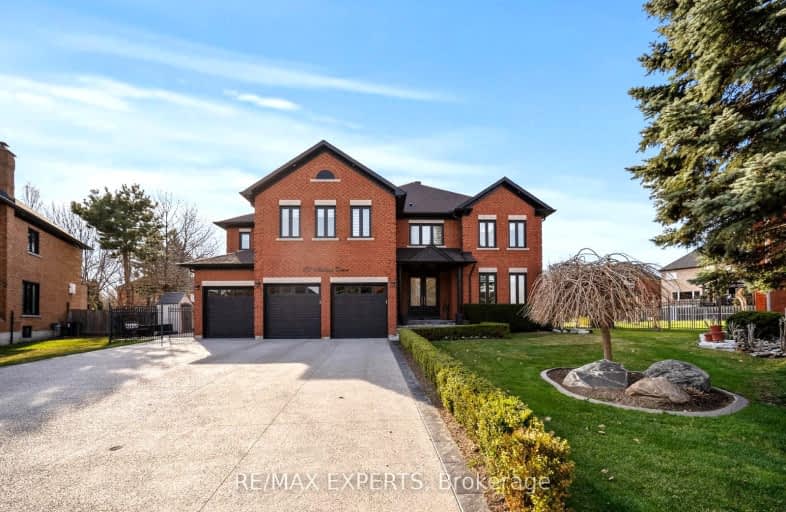Somewhat Walkable
- Some errands can be accomplished on foot.
51
/100
Some Transit
- Most errands require a car.
37
/100
Somewhat Bikeable
- Most errands require a car.
47
/100

St John Bosco Catholic Elementary School
Elementary: Catholic
1.84 km
St Clare Catholic Elementary School
Elementary: Catholic
0.47 km
St Gregory the Great Catholic Academy
Elementary: Catholic
1.24 km
St Agnes of Assisi Catholic Elementary School
Elementary: Catholic
0.94 km
Fossil Hill Public School
Elementary: Public
1.75 km
St Emily Catholic Elementary School
Elementary: Catholic
1.21 km
St Luke Catholic Learning Centre
Secondary: Catholic
0.89 km
Tommy Douglas Secondary School
Secondary: Public
2.63 km
Father Bressani Catholic High School
Secondary: Catholic
2.55 km
Maple High School
Secondary: Public
3.12 km
St Jean de Brebeuf Catholic High School
Secondary: Catholic
1.50 km
Emily Carr Secondary School
Secondary: Public
2.69 km
-
G Ross Lord Park
4801 Dufferin St (at Supertest Rd), Toronto ON M3H 5T3 9.16km -
Robert Hicks Park
39 Robert Hicks Dr, North York ON 9.9km -
Antibes Park
58 Antibes Dr (at Candle Liteway), Toronto ON M2R 3K5 10.13km
-
BMO Bank of Montreal
3737 Major MacKenzie Dr (at Weston Rd.), Vaughan ON L4H 0A2 2.58km -
CIBC
9641 Jane St (Major Mackenzie), Vaughan ON L6A 4G5 3.13km -
RBC Royal Bank
9791 Jane St, Maple ON L6A 3N9 3.53km


