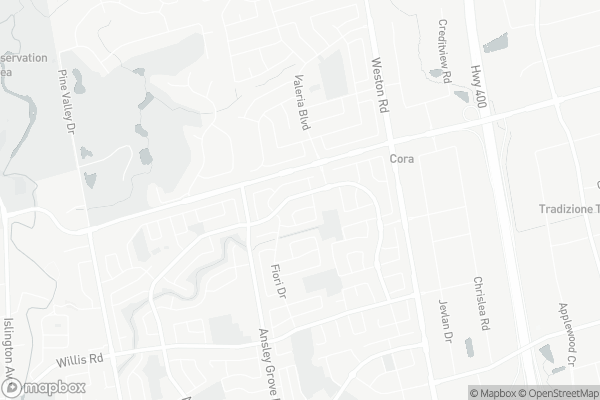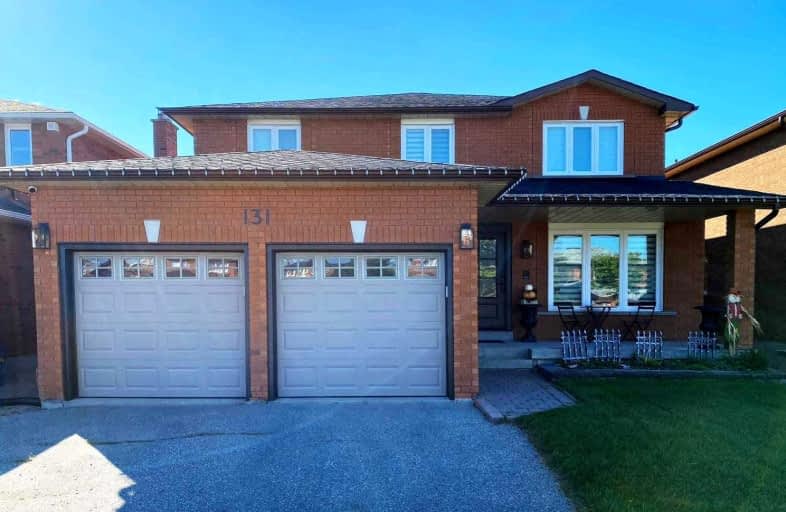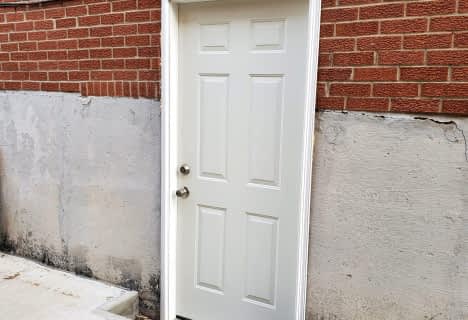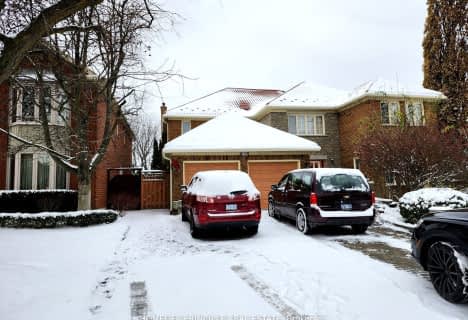
St John Bosco Catholic Elementary School
Elementary: Catholic
0.20 km
St Gabriel the Archangel Catholic Elementary School
Elementary: Catholic
0.64 km
St Clare Catholic Elementary School
Elementary: Catholic
1.44 km
St Gregory the Great Catholic Academy
Elementary: Catholic
0.68 km
Blue Willow Public School
Elementary: Public
1.38 km
Immaculate Conception Catholic Elementary School
Elementary: Catholic
1.53 km
St Luke Catholic Learning Centre
Secondary: Catholic
1.29 km
Woodbridge College
Secondary: Public
3.29 km
Tommy Douglas Secondary School
Secondary: Public
4.51 km
Father Bressani Catholic High School
Secondary: Catholic
0.71 km
St Jean de Brebeuf Catholic High School
Secondary: Catholic
3.39 km
Emily Carr Secondary School
Secondary: Public
3.07 km














