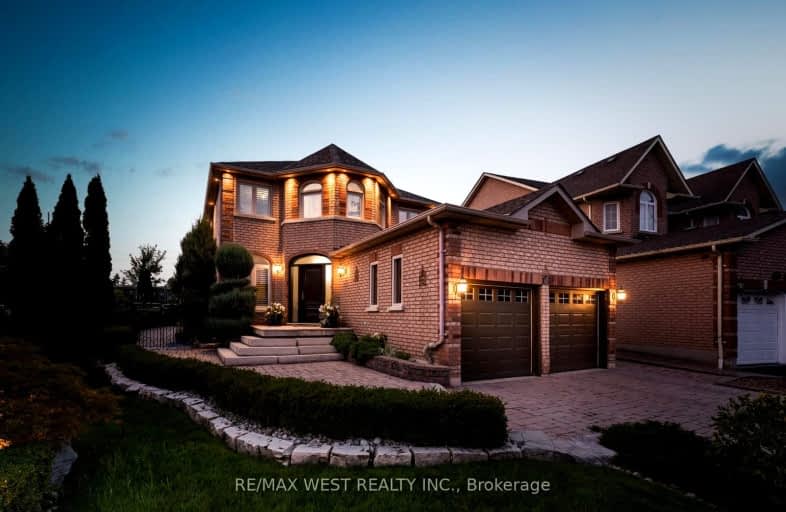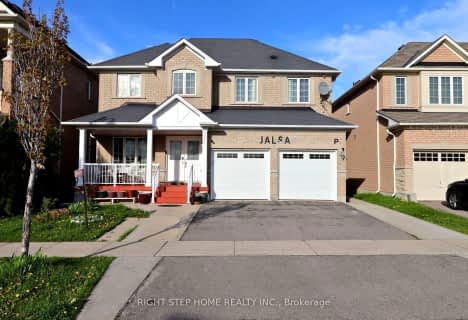Very Walkable
- Most errands can be accomplished on foot.
Good Transit
- Some errands can be accomplished by public transportation.
Bikeable
- Some errands can be accomplished on bike.

Joseph A Gibson Public School
Elementary: PublicÉÉC Le-Petit-Prince
Elementary: CatholicMichael Cranny Elementary School
Elementary: PublicDivine Mercy Catholic Elementary School
Elementary: CatholicMaple Creek Public School
Elementary: PublicBlessed Trinity Catholic Elementary School
Elementary: CatholicSt Luke Catholic Learning Centre
Secondary: CatholicTommy Douglas Secondary School
Secondary: PublicMaple High School
Secondary: PublicSt Joan of Arc Catholic High School
Secondary: CatholicStephen Lewis Secondary School
Secondary: PublicSt Jean de Brebeuf Catholic High School
Secondary: Catholic-
Mill Pond Park
262 Mill St (at Trench St), Richmond Hill ON 7.01km -
Rosedale North Park
350 Atkinson Ave, Vaughan ON 7.9km -
Netivot Hatorah Day School
18 Atkinson Ave, Thornhill ON L4J 8C8 8.4km
-
TD Bank Financial Group
3255 Rutherford Rd (400), Vaughan ON L4K 5Y5 2.61km -
Scotiabank
9333 Weston Rd (Rutherford Rd), Vaughan ON L4H 3G8 3.26km -
CIBC
9950 Dufferin St (at Major MacKenzie Dr. W.), Maple ON L6A 4K5 3.62km
- 6 bath
- 5 bed
- 3000 sqft
395 Peter Rupert Avenue East, Vaughan, Ontario • L6A 0N8 • Patterson



