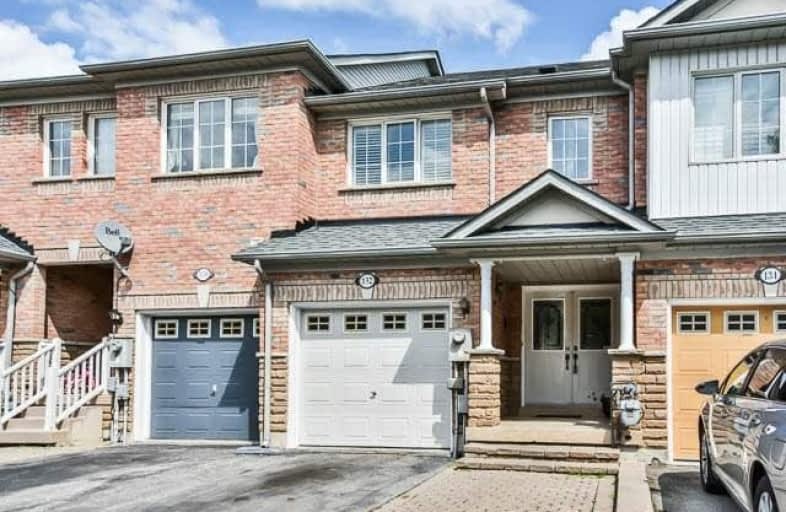
Forest Run Elementary School
Elementary: Public
0.40 km
Bakersfield Public School
Elementary: Public
1.78 km
St Cecilia Catholic Elementary School
Elementary: Catholic
1.33 km
Dr Roberta Bondar Public School
Elementary: Public
1.49 km
Carrville Mills Public School
Elementary: Public
0.98 km
Thornhill Woods Public School
Elementary: Public
1.49 km
Langstaff Secondary School
Secondary: Public
3.61 km
Vaughan Secondary School
Secondary: Public
4.88 km
Westmount Collegiate Institute
Secondary: Public
3.53 km
St Joan of Arc Catholic High School
Secondary: Catholic
3.72 km
Stephen Lewis Secondary School
Secondary: Public
0.87 km
St Elizabeth Catholic High School
Secondary: Catholic
4.60 km



