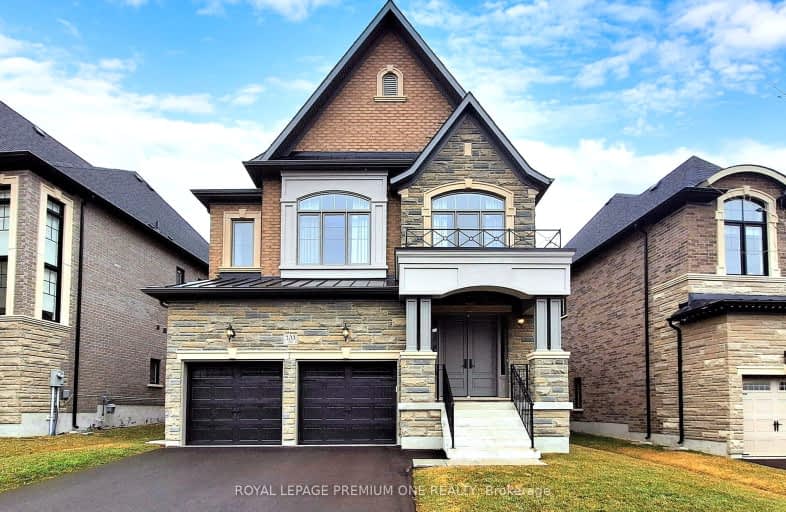Car-Dependent
- Almost all errands require a car.
Some Transit
- Most errands require a car.
Somewhat Bikeable
- Most errands require a car.

Johnny Lombardi Public School
Elementary: PublicGuardian Angels
Elementary: CatholicPierre Berton Public School
Elementary: PublicFossil Hill Public School
Elementary: PublicSt Michael the Archangel Catholic Elementary School
Elementary: CatholicSt Veronica Catholic Elementary School
Elementary: CatholicSt Luke Catholic Learning Centre
Secondary: CatholicTommy Douglas Secondary School
Secondary: PublicFather Bressani Catholic High School
Secondary: CatholicMaple High School
Secondary: PublicSt Jean de Brebeuf Catholic High School
Secondary: CatholicEmily Carr Secondary School
Secondary: Public-
Havana Cigar Castle
3737 Major MacKenzie Drive W, Unit 116, Woodbridge, ON L4H 0A2 1.82km -
State & Main Kitchen & Bar
3584 Major MacKenzie Drive W, Vaughan, ON L4H 3T6 2.03km -
Hoop’s Sports Bar & Grill
3560 Major MacKenzie Drive W, Vaughan, ON L4L 1A6 2.11km
-
Seara Bakery & Pastry
10385 Weston Road, Unit 4, Vaughan, ON L4H 0C8 1.45km -
Starbucks
3737 Major Mackenzie Drive, Unit 101, Vaughan, ON L4H 0A2 1.68km -
Caldense Bakery & Cafe
3651 Major Mackenzie Drive W, Unit E5, Vaughan, ON L4L 1A6 1.96km
-
Vellore Village Community Centre
1 Villa Royale Avenue, Vaughan, ON L4H 2Z7 2.19km -
GoodLife Fitness
3420 Major MacKenzie Drive W, Vaughan, ON L4H 4J6 2.24km -
Pantera Fitness
9568 Weston Road, Vaughan, ON L4K 5Y8 2.47km
-
Shoppers Drug Mart
3737 Major Mackenzie Drive, Building E, Vaughan, ON L4H 0A2 1.74km -
Villa Royale Pharmacy
9750 Weston Road, Woodbridge, ON L4H 2Z7 2.04km -
Shoppers Drug Mart
9200 Weston Road, Woodbridge, ON L4H 2P8 3.05km
-
Spizzico
3991 Major Mackenzie Drive, Maple, ON L4H 4G1 1.05km -
Pizzaville
4471 Teston Road, Woodbridge, ON L4L 1A6 1.2km -
Mama Fatma Turkish Cuisine
10385 Weston Rd, Unit 7B, Woodbridge, ON L4H 3T4 1.45km
-
Vaughan Mills
1 Bass Pro Mills Drive, Vaughan, ON L4K 5W4 4.18km -
SmartCentres
101 Northview Boulevard and 137 Chrislea Road, Vaughan, ON L4L 8X9 6.94km -
Market Lane Shopping Centre
140 Woodbridge Avenue, Woodbridge, ON L4L 4K9 7.29km
-
My Istanbul Food Market
10501 Weston Road, Unit 7&8, Vaughan, ON L4H 4G8 1.53km -
FreshCo
3737 Major MacKenzie Drive, Vaughan, ON L4H 0A2 1.87km -
Longo's
9200 Weston Road, Vaughan, ON L4H 3J3 2.73km
-
LCBO
3631 Major Mackenzie Drive, Vaughan, ON L4L 1A7 1.8km -
LCBO
8260 Highway 27, York Regional Municipality, ON L4H 0R9 6.62km -
LCBO
7850 Weston Road, Building C5, Woodbridge, ON L4L 9N8 7.01km
-
Petro Canada
3700 Major MacKenzie Drive W, Vaughan, ON L6A 1S1 1.84km -
Esso
3555 Major MacKenzie Drive, Vaughan, ON L4H 2Y8 2.19km -
7-Eleven
3711 Rutherford Rd, Woodbridge, ON L4L 1A6 3.35km
-
Cineplex Cinemas Vaughan
3555 Highway 7, Vaughan, ON L4L 9H4 7.41km -
Landmark Cinemas 7 Bolton
194 McEwan Drive E, Caledon, ON L7E 4E5 10.42km -
Imagine Cinemas Promenade
1 Promenade Circle, Lower Level, Thornhill, ON L4J 4P8 11.24km
-
Kleinburg Library
10341 Islington Ave N, Vaughan, ON L0J 1C0 3.76km -
Pierre Berton Resource Library
4921 Rutherford Road, Woodbridge, ON L4L 1A6 3.82km -
Maple Library
10190 Keele St, Maple, ON L6A 1G3 5.4km
-
Cortellucci Vaughan Hospital
3200 Major MacKenzie Drive W, Vaughan, ON L6A 4Z3 3.19km -
PAYWAND Medical Centre - Walk-in Clinic & Family Practice
3905 Major Mackenzie Dr W, Unit 113, Vaughan, ON L4H 0A2 1.33km -
Vellore Medical Centre
10395 Weston Road, Building A, Vaughan, ON L4H 3t4 1.46km
-
Humber Valley Parkette
282 Napa Valley Ave, Vaughan ON 5.13km -
Mill Pond Park
262 Mill St (at Trench St), Richmond Hill ON 10.72km -
Downham Green Park
Vaughan ON L4J 2P3 11.58km
-
TD Bank Financial Group
2933 Major MacKenzie Dr (Jane & Major Mac), Maple ON L6A 3N9 3.58km -
CIBC
9641 Jane St (Major Mackenzie), Vaughan ON L6A 4G5 3.7km -
TD Bank Financial Group
100 New Park Pl, Vaughan ON L4K 0H9 7.35km
- 5 bath
- 5 bed
- 3000 sqft
36 Venice Gate Drive, Vaughan, Ontario • L4H 0E7 • Vellore Village
- 5 bath
- 4 bed
- 2500 sqft
30 Garyscholl Road, Vaughan, Ontario • L4L 1A6 • Vellore Village














