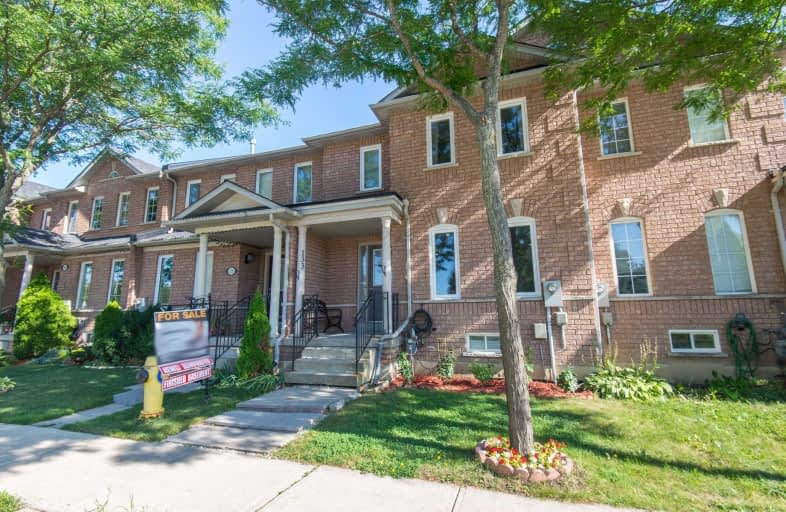Sold on Aug 29, 2019
Note: Property is not currently for sale or for rent.

-
Type: Att/Row/Twnhouse
-
Style: 2-Storey
-
Size: 1500 sqft
-
Lot Size: 20.01 x 0 Feet
-
Age: No Data
-
Taxes: $3,558 per year
-
Days on Site: 8 Days
-
Added: Sep 07, 2019 (1 week on market)
-
Updated:
-
Last Checked: 3 months ago
-
MLS®#: N4553029
-
Listed By: Homelife/miracle realty ltd, brokerage
Spacious, Bright, Renovated Freehold Town In High Demand Sonoma Heights. Quite & Family Friendly Neighborhood, Surrounded By Lots Of Green Space . Completely Newly Renovated - New Kitchen Cabinets & Counters, New Hardwood Floorings, Freshly Painted, Upgraded Washrooms. Finished Basement Includes - Den, Full Wr & Wet Bar. Close To Rec. Centre, Schools, Highways. 2 Car Garage, Separate Living & Family Room. Don't Miss This Gem !
Extras
Brand New A/C, Windows(2017), Roof (2017),Dryer, Washer, S/S Gas Stove, S/S Fridge, S/S Dishwasher, Pot Lights. Excludes Surround Speaker In Basement. Close To Park,Tennis Court, Soccer Filed, Rink, Gym & More..
Property Details
Facts for 133 Colle Melito Way, Vaughan
Status
Days on Market: 8
Last Status: Sold
Sold Date: Aug 29, 2019
Closed Date: Nov 05, 2019
Expiry Date: Dec 31, 2019
Sold Price: $750,500
Unavailable Date: Aug 29, 2019
Input Date: Aug 21, 2019
Property
Status: Sale
Property Type: Att/Row/Twnhouse
Style: 2-Storey
Size (sq ft): 1500
Area: Vaughan
Community: Sonoma Heights
Availability Date: Tbd
Inside
Bedrooms: 3
Bathrooms: 4
Kitchens: 1
Rooms: 7
Den/Family Room: Yes
Air Conditioning: Central Air
Fireplace: Yes
Washrooms: 4
Building
Basement: Finished
Heat Type: Forced Air
Heat Source: Gas
Exterior: Brick
Water Supply: Municipal
Special Designation: Unknown
Parking
Driveway: None
Garage Spaces: 2
Garage Type: Detached
Total Parking Spaces: 2
Fees
Tax Year: 2019
Tax Legal Description: Pt Blk 358, Pl 65M3274, Pts 11,12 & 13,65R21779,
Taxes: $3,558
Highlights
Feature: Rec Centre
Feature: School
Land
Cross Street: Islington / Rutherfo
Municipality District: Vaughan
Fronting On: South
Pool: None
Sewer: Sewers
Lot Frontage: 20.01 Feet
Additional Media
- Virtual Tour: https://ppvt.ca/133colle
Rooms
Room details for 133 Colle Melito Way, Vaughan
| Type | Dimensions | Description |
|---|---|---|
| Kitchen Main | 2.83 x 2.92 | Granite Counter, Open Concept |
| Breakfast Main | 2.43 x 3.04 | W/O To Yard |
| Living Main | 3.41 x 5.03 | Hardwood Floor, Combined W/Dining |
| Dining Main | 3.41 x 5.03 | Hardwood Floor, Combined W/Living |
| Family Main | 3.04 x 3.05 | Hardwood Floor, Gas Fireplace |
| Master 2nd | 3.38 x 4.93 | Hardwood Floor, 4 Pc Ensuite |
| 2nd Br 2nd | 2.96 x 3.38 | Hardwood Floor, B/I Closet |
| 3rd Br 2nd | 2.74 x 2.98 | Hardwood Floor, B/I Closet |
| Rec Bsmt | - | Laminate, Wet Bar, 3 Pc Bath |
| XXXXXXXX | XXX XX, XXXX |
XXXX XXX XXXX |
$XXX,XXX |
| XXX XX, XXXX |
XXXXXX XXX XXXX |
$XXX,XXX |
| XXXXXXXX XXXX | XXX XX, XXXX | $750,500 XXX XXXX |
| XXXXXXXX XXXXXX | XXX XX, XXXX | $739,900 XXX XXXX |

Lorna Jackson Public School
Elementary: PublicOur Lady of Fatima Catholic Elementary School
Elementary: CatholicElder's Mills Public School
Elementary: PublicSt Andrew Catholic Elementary School
Elementary: CatholicSt Padre Pio Catholic Elementary School
Elementary: CatholicSt Stephen Catholic Elementary School
Elementary: CatholicWoodbridge College
Secondary: PublicTommy Douglas Secondary School
Secondary: PublicHoly Cross Catholic Academy High School
Secondary: CatholicFather Bressani Catholic High School
Secondary: CatholicSt Jean de Brebeuf Catholic High School
Secondary: CatholicEmily Carr Secondary School
Secondary: Public

