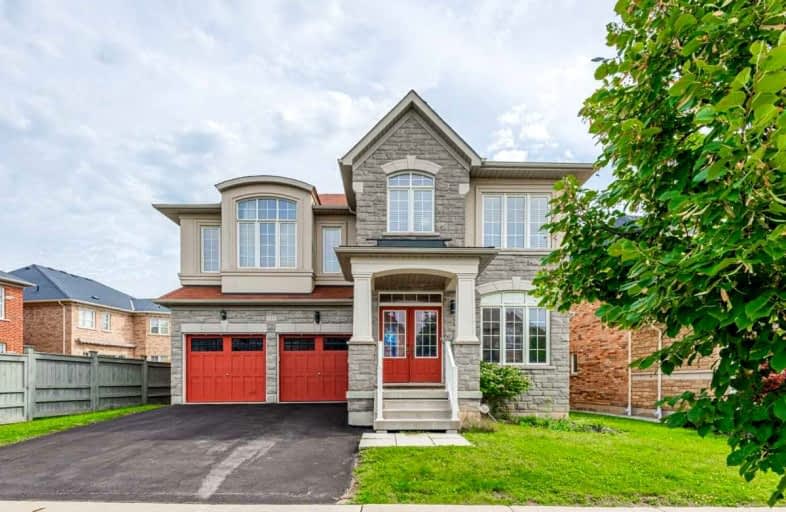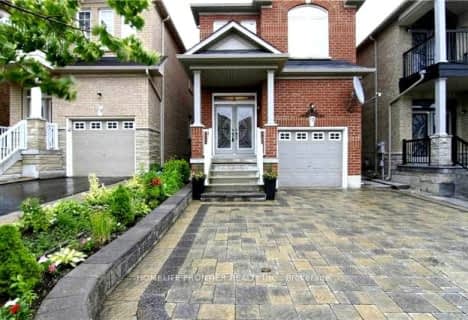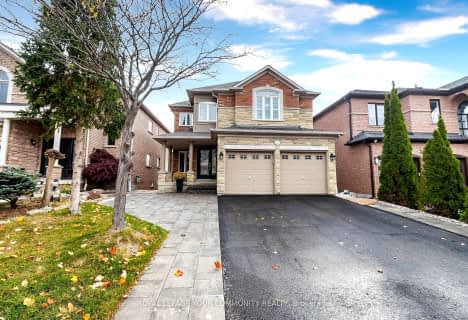
Nellie McClung Public School
Elementary: Public
1.91 km
Roméo Dallaire Public School
Elementary: Public
1.61 km
Anne Frank Public School
Elementary: Public
1.99 km
St Cecilia Catholic Elementary School
Elementary: Catholic
2.07 km
Dr Roberta Bondar Public School
Elementary: Public
1.67 km
Herbert H Carnegie Public School
Elementary: Public
1.30 km
École secondaire Norval-Morrisseau
Secondary: Public
3.86 km
Alexander MacKenzie High School
Secondary: Public
3.26 km
Maple High School
Secondary: Public
4.66 km
St Joan of Arc Catholic High School
Secondary: Catholic
2.68 km
Stephen Lewis Secondary School
Secondary: Public
3.63 km
St Theresa of Lisieux Catholic High School
Secondary: Catholic
3.51 km














