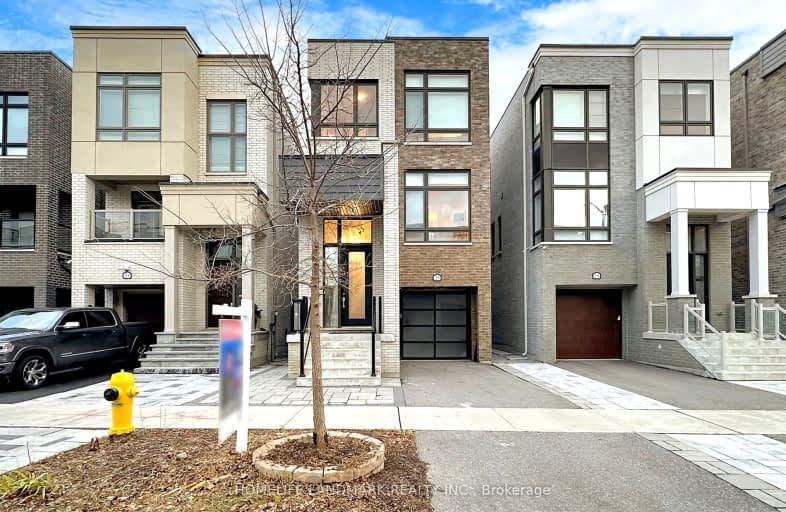Car-Dependent
- Most errands require a car.
Some Transit
- Most errands require a car.
Somewhat Bikeable
- Most errands require a car.

Roselawn Public School
Elementary: PublicNellie McClung Public School
Elementary: PublicAnne Frank Public School
Elementary: PublicBakersfield Public School
Elementary: PublicCarrville Mills Public School
Elementary: PublicThornhill Woods Public School
Elementary: PublicÉcole secondaire Norval-Morrisseau
Secondary: PublicAlexander MacKenzie High School
Secondary: PublicLangstaff Secondary School
Secondary: PublicWestmount Collegiate Institute
Secondary: PublicStephen Lewis Secondary School
Secondary: PublicSt Elizabeth Catholic High School
Secondary: Catholic








