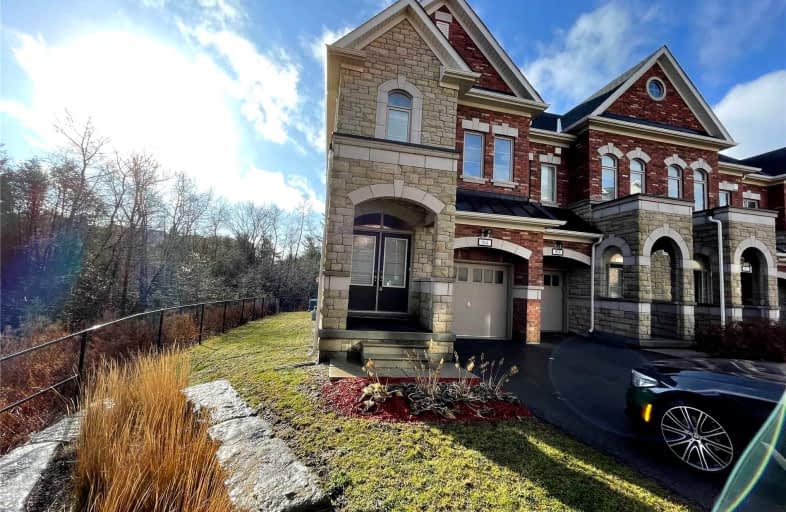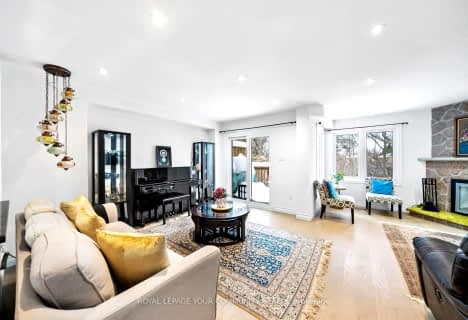
Car-Dependent
- Almost all errands require a car.
Some Transit
- Most errands require a car.
Somewhat Bikeable
- Most errands require a car.

Nellie McClung Public School
Elementary: PublicRoméo Dallaire Public School
Elementary: PublicAnne Frank Public School
Elementary: PublicSt Cecilia Catholic Elementary School
Elementary: CatholicDr Roberta Bondar Public School
Elementary: PublicHerbert H Carnegie Public School
Elementary: PublicÉcole secondaire Norval-Morrisseau
Secondary: PublicAlexander MacKenzie High School
Secondary: PublicLangstaff Secondary School
Secondary: PublicSt Joan of Arc Catholic High School
Secondary: CatholicStephen Lewis Secondary School
Secondary: PublicSt Theresa of Lisieux Catholic High School
Secondary: Catholic-
Highland Farms
9940 Dufferin Street, Vaughan 0.55km -
Sue's Market
205 Don Head Village Boulevard, Richmond Hill 2.08km -
Longo's Bathurst
9306 Bathurst Street, Maple 2.36km
-
The Beer Store
1470 Major Mackenzie Drive West, Maple 0.3km -
LCBO
9970 Dufferin Street, Vaughan 0.43km -
LCBO
9310 Bathurst Street, Maple 2.42km
-
Hero Certified Burgers
1380 Major Mackenzie Drive West, Maple 0.11km -
Taiga Japan House
1430 Major Mackenzie Drive West Unit G1, Maple 0.2km -
OPA! of Greece Eagles Landing
1450 Major Mackenzie Drive West m3, Maple 0.21km
-
Chatime
1380 Major Mackenzie Drive West Unit I003, Maple 0.12km -
Starbucks
1420 Major Mackenzie Drive West Unit H1, Maple 0.17km -
Tim Hortons
1500 Major Mackenzie Drive West, Maple 0.42km
-
TD Canada Trust Branch and ATM
1370 Major Mackenzie Drive West, Maple 0.05km -
HSBC Bank
101-1420 Major Mackenzie Drive West, Maple 0.17km -
RBC Royal Bank
1520 Major Mackenzie Drive West, Vaughan 0.36km
-
Circle K
1500 Major Mackenzie Drive West, Maple 0.42km -
Esso
1500 Major Mackenzie Drive West, Maple 0.42km -
Petro-Canada
1867 Major Mackenzie Drive West, Maple 1.37km
-
Pure Motivation Fitness Studio
1410 Major Mackenzie Drive West Unit C1, Maple 0.19km -
Modo Yoga Maple
1480 Major Mackenzie Drive West unit E8, Maple 0.36km -
Michal Ashtanga Yoga
133 Valley Vista Drive, Vaughan 1.34km
-
Heritage Park
Vaughan 0.4km -
Eagles landing park
199 Sir Benson Drive, Vaughan 0.52km -
Trail View Park
65 William Bowes Boulevard, Maple 0.71km
-
Chabad of Maple
9960 Dufferin Street Unit 13, Maple 0.53km -
Civic Centre Resource Library
2191 Major Mackenzie Drive West, Vaughan 2.31km -
Maple Library
10190 Keele Street, Maple 2.51km
-
Integra Medical Clinic: Family & Walk-In
955 Major Mackenzie Drive West suite 112, Maple 1.19km -
Di-Med Services
955 Major Mackenzie Drive West, Maple 1.19km -
Mount Sinai Hospital Sherman Health and Wellness Centre Family Medicine
9600 Bathurst Street Suite 300, Maple 1.96km
-
Hooper's Pharmacy
1410 Major Mackenzie Drive West, Maple 0.25km -
Shoppers Drug Mart
9980 Dufferin Street, Vaughan 0.52km -
Dufferin Major Pharmacy
1530 Major Mackenzie Drive West #3, Maple 0.53km
-
Eagles Landing
Major Mackenzie Drive West, Vaughan 0.17km -
Upper Thornhill Centre
975 Major Mackenzie Drive West, Maple 1.12km -
Waterford Plaza
10 Headdon Gate, Richmond Hill 2.08km
-
Swing Shift Adult Video
10084 Yonge Street, Richmond Hill 3.85km
-
Boar N Wing Sports Grill
1480 Major Mackenzie Drive West, Maple 0.37km -
Chuck's Roadhouse Bar & Grill
1480 Major Mackenzie Drive West, Maple 0.37km -
Shab O Rooz Restaurant.Bar.Lounge
2338 Major Mackenzie Drive West Unit 3, Maple 2.71km
- 5 bath
- 4 bed
- 1800 sqft
89-1331 Major Mackenzie Drive West, Vaughan, Ontario • L6A 4W4 • Patterson
- 5 bath
- 3 bed
- 1800 sqft
134-1331 Major Mackenzie Drive West, Vaughan, Ontario • L6A 4W4 • Patterson
- 4 bath
- 5 bed
- 1800 sqft
07-80 Mccallum Drive, Richmond Hill, Ontario • L4C 9X5 • North Richvale
- 4 bath
- 3 bed
- 1600 sqft
04-80 Mccallum Drive, Richmond Hill, Ontario • L4C 9X5 • North Richvale
- 4 bath
- 3 bed
- 1600 sqft
35-80 Mccallum Drive West, Richmond Hill, Ontario • L4C 9X5 • North Richvale
- — bath
- — bed
- — sqft
130-1331 Major MacKenzie Drive West, Vaughan, Ontario • L6A 4W4 • Patterson








