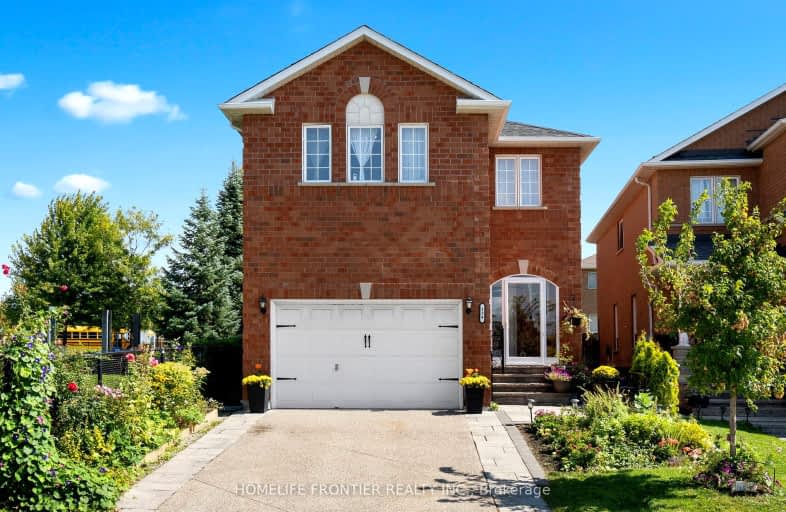Somewhat Walkable
- Some errands can be accomplished on foot.
53
/100
Some Transit
- Most errands require a car.
41
/100
Somewhat Bikeable
- Most errands require a car.
37
/100

ÉÉC Le-Petit-Prince
Elementary: Catholic
1.63 km
St David Catholic Elementary School
Elementary: Catholic
0.82 km
Michael Cranny Elementary School
Elementary: Public
1.32 km
Divine Mercy Catholic Elementary School
Elementary: Catholic
1.09 km
Mackenzie Glen Public School
Elementary: Public
0.59 km
Holy Jubilee Catholic Elementary School
Elementary: Catholic
0.58 km
St Luke Catholic Learning Centre
Secondary: Catholic
6.02 km
Tommy Douglas Secondary School
Secondary: Public
4.18 km
Maple High School
Secondary: Public
2.87 km
St Joan of Arc Catholic High School
Secondary: Catholic
0.46 km
Stephen Lewis Secondary School
Secondary: Public
5.02 km
St Jean de Brebeuf Catholic High School
Secondary: Catholic
4.40 km
-
Carville Mill Park
Vaughan ON 4.3km -
Mill Pond Park
262 Mill St (at Trench St), Richmond Hill ON 5.94km -
Yorkhill District Park
330 Yorkhill Blvd, Thornhill ON 9.67km
-
Scotiabank
9930 Dufferin St, Vaughan ON L6A 4K5 2.96km -
BMO Bank of Montreal
3737 Major MacKenzie Dr (at Weston Rd.), Vaughan ON L4H 0A2 3.68km -
TD Bank Financial Group
3255 Rutherford Rd, Vaughan ON L4K 5Y5 4.28km



