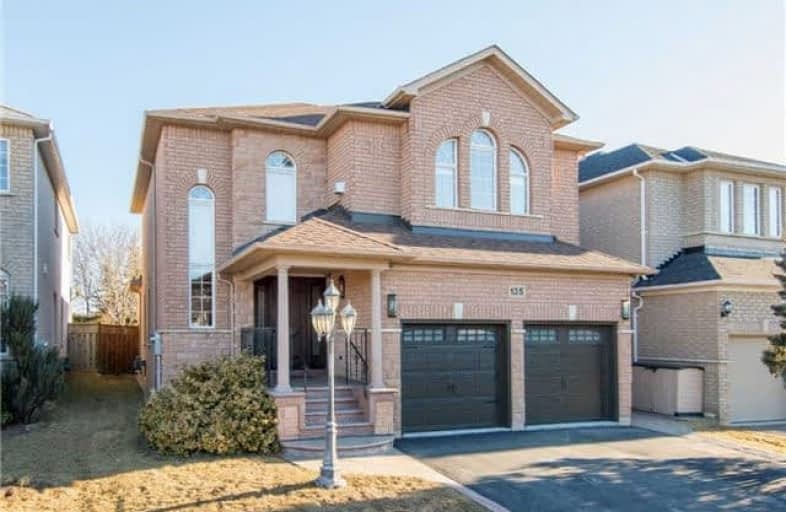
Lorna Jackson Public School
Elementary: Public
0.78 km
Our Lady of Fatima Catholic Elementary School
Elementary: Catholic
1.24 km
Elder's Mills Public School
Elementary: Public
0.96 km
St Andrew Catholic Elementary School
Elementary: Catholic
0.21 km
St Padre Pio Catholic Elementary School
Elementary: Catholic
0.54 km
St Stephen Catholic Elementary School
Elementary: Catholic
1.10 km
Woodbridge College
Secondary: Public
5.03 km
Tommy Douglas Secondary School
Secondary: Public
4.46 km
Holy Cross Catholic Academy High School
Secondary: Catholic
5.67 km
Father Bressani Catholic High School
Secondary: Catholic
4.54 km
St Jean de Brebeuf Catholic High School
Secondary: Catholic
4.49 km
Emily Carr Secondary School
Secondary: Public
1.49 km






