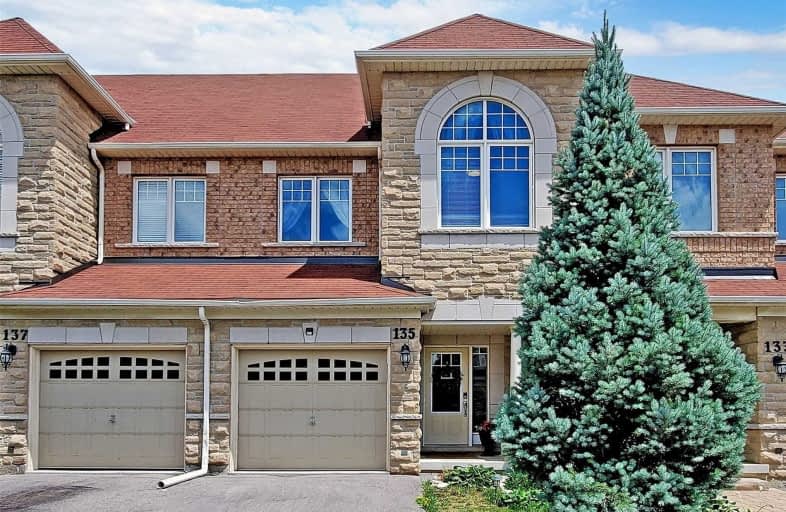
St Anne Catholic Elementary School
Elementary: Catholic
0.90 km
St Charles Garnier Catholic Elementary School
Elementary: Catholic
1.99 km
Nellie McClung Public School
Elementary: Public
1.21 km
Pleasantville Public School
Elementary: Public
1.22 km
Anne Frank Public School
Elementary: Public
0.61 km
Herbert H Carnegie Public School
Elementary: Public
1.61 km
École secondaire Norval-Morrisseau
Secondary: Public
2.37 km
Alexander MacKenzie High School
Secondary: Public
1.56 km
Langstaff Secondary School
Secondary: Public
3.55 km
Stephen Lewis Secondary School
Secondary: Public
3.32 km
Richmond Hill High School
Secondary: Public
4.67 km
St Theresa of Lisieux Catholic High School
Secondary: Catholic
3.36 km














