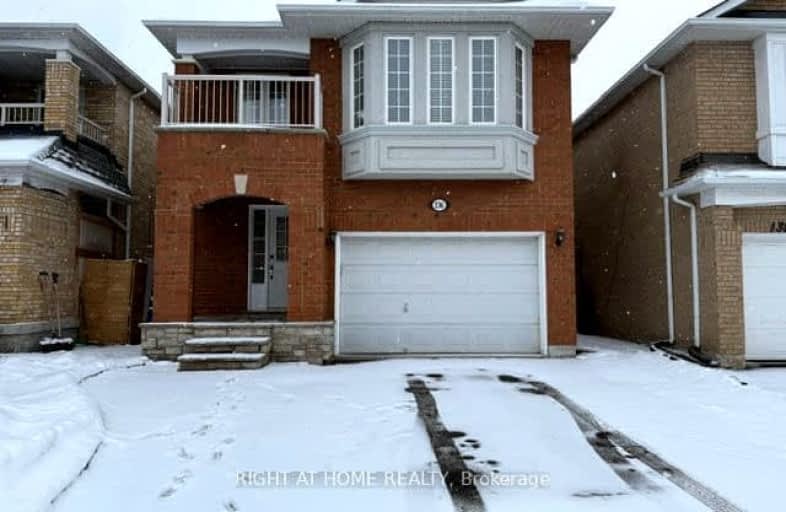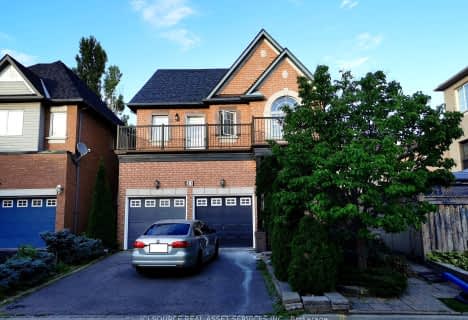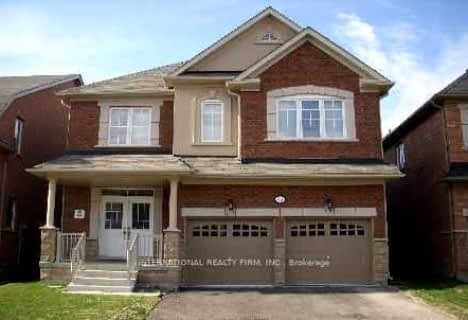Car-Dependent
- Most errands require a car.
49
/100
Some Transit
- Most errands require a car.
40
/100
Somewhat Bikeable
- Most errands require a car.
43
/100

ÉÉC Le-Petit-Prince
Elementary: Catholic
1.87 km
St David Catholic Elementary School
Elementary: Catholic
1.03 km
Michael Cranny Elementary School
Elementary: Public
1.52 km
Divine Mercy Catholic Elementary School
Elementary: Catholic
1.27 km
Mackenzie Glen Public School
Elementary: Public
0.63 km
Holy Jubilee Catholic Elementary School
Elementary: Catholic
0.35 km
St Luke Catholic Learning Centre
Secondary: Catholic
6.24 km
Tommy Douglas Secondary School
Secondary: Public
4.32 km
Maple High School
Secondary: Public
3.10 km
St Joan of Arc Catholic High School
Secondary: Catholic
0.65 km
Stephen Lewis Secondary School
Secondary: Public
5.17 km
St Jean de Brebeuf Catholic High School
Secondary: Catholic
4.58 km
-
Local Park
9.66km -
Antibes Park
58 Antibes Dr (at Candle Liteway), Toronto ON M2R 3K5 11.46km -
Lake Wilcox Park
Sunset Beach Rd, Richmond Hill ON 11.77km
-
Scotiabank
9333 Weston Rd (Rutherford Rd), Vaughan ON L4H 3G8 5.09km -
TD Bank Financial Group
9200 Bathurst St (at Rutherford Rd), Thornhill ON L4J 8W1 5.43km -
TD Bank Financial Group
8707 Dufferin St (Summeridge Drive), Thornhill ON L4J 0A2 5.51km








