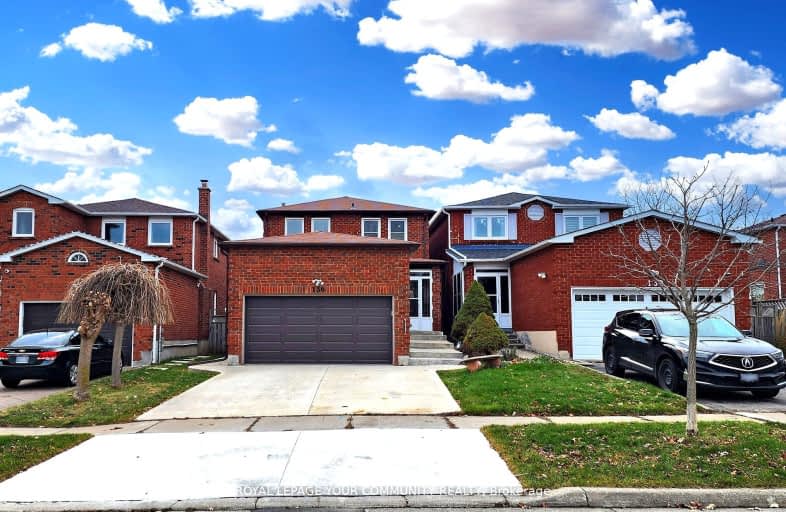Car-Dependent
- Almost all errands require a car.
14
/100
Minimal Transit
- Almost all errands require a car.
23
/100
Somewhat Bikeable
- Almost all errands require a car.
16
/100

St Peter Catholic Elementary School
Elementary: Catholic
1.52 km
San Marco Catholic Elementary School
Elementary: Catholic
1.05 km
St Clement Catholic Elementary School
Elementary: Catholic
0.82 km
St Angela Merici Catholic Elementary School
Elementary: Catholic
1.55 km
Our Lady of Fatima Catholic Elementary School
Elementary: Catholic
2.16 km
Woodbridge Public School
Elementary: Public
1.65 km
St Luke Catholic Learning Centre
Secondary: Catholic
4.98 km
Woodbridge College
Secondary: Public
2.44 km
Holy Cross Catholic Academy High School
Secondary: Catholic
2.62 km
North Albion Collegiate Institute
Secondary: Public
5.39 km
Father Bressani Catholic High School
Secondary: Catholic
3.59 km
Emily Carr Secondary School
Secondary: Public
2.95 km
-
Dunblaine Park
Brampton ON L6T 3H2 10.99km -
Chinguacousy Park
Central Park Dr (at Queen St. E), Brampton ON L6S 6G7 11.99km -
Carville Mill Park
Vaughan ON 12.26km
-
TD Canada Trust Branch and ATM
4499 Hwy 7, Woodbridge ON L4L 9A9 3.02km -
RBC Royal Bank
8940 Hwy 50, Brampton ON L6P 3A3 4.18km -
BMO Bank of Montreal
3700 Steeles Ave W (at Old Weston Rd.), Vaughan ON L4L 8K8 5.69km








