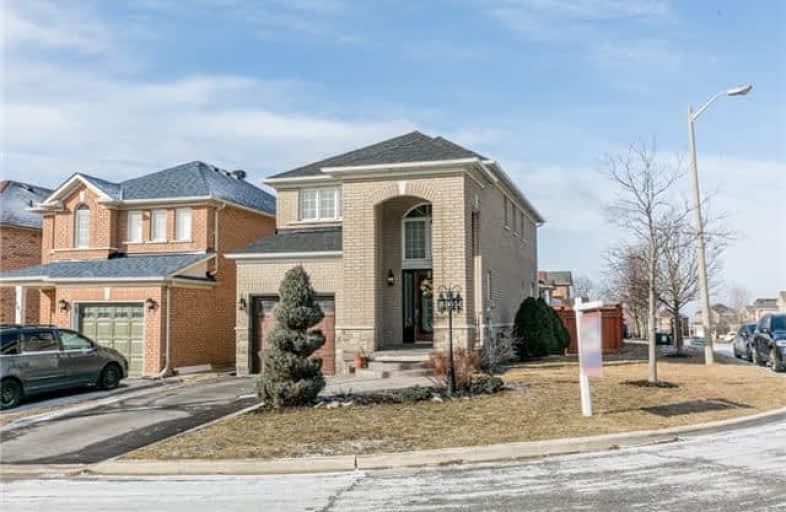Sold on Apr 21, 2018
Note: Property is not currently for sale or for rent.

-
Type: Detached
-
Style: 2-Storey
-
Lot Size: 42.35 x 99.08 Feet
-
Age: No Data
-
Taxes: $4,105 per year
-
Days on Site: 16 Days
-
Added: Sep 07, 2019 (2 weeks on market)
-
Updated:
-
Last Checked: 3 months ago
-
MLS®#: N4088174
-
Listed By: Re/max west realty inc., brokerage
Open House Tues/ Wed 6-8Pm; Show Stopper; Appr $80,000 In Upgrades!! Renovated Throughout, Must See, New Kitchen, Appliances, Main Floor Hardwood, Stunning Basement; Rod Iron Staircase; Walking Distance To Park*Approx 10 Min To Upcoming Hospital* Approx 15 Min To Vaughan Mills*5 More Min To Jane Subway Station* Appr 5 Min To Proposed Kirby Go Station* C/Vac*C/Ac. Corner Lot! Spacious Backyard With Deck. Dream Garage And Dream Basement! Full Of Sunlight!
Extras
New Fridge*Stove*Dishwsher*Washr*Dryer; Gdo*Garage/Organizers; New Garage Doors 2016*New Bsmnt, Refinshd Staircase; New Main Floor Hardwd*New Kitchen Cabinets*Quartz Countertops*Painted*Pot Lights*Roof 2017.
Property Details
Facts for 137 Bestview Crescent, Vaughan
Status
Days on Market: 16
Last Status: Sold
Sold Date: Apr 21, 2018
Closed Date: Jun 26, 2018
Expiry Date: Oct 31, 2018
Sold Price: $855,000
Unavailable Date: Apr 21, 2018
Input Date: Apr 06, 2018
Property
Status: Sale
Property Type: Detached
Style: 2-Storey
Area: Vaughan
Community: Maple
Availability Date: Flex
Inside
Bedrooms: 3
Bathrooms: 4
Kitchens: 1
Rooms: 8
Den/Family Room: No
Air Conditioning: Central Air
Fireplace: Yes
Laundry Level: Lower
Central Vacuum: Y
Washrooms: 4
Building
Basement: Finished
Heat Type: Forced Air
Heat Source: Gas
Exterior: Brick
Exterior: Stone
Elevator: N
Energy Certificate: N
Green Verification Status: N
Water Supply: Municipal
Special Designation: Unknown
Retirement: N
Parking
Driveway: Private
Garage Spaces: 1
Garage Type: Built-In
Covered Parking Spaces: 2
Total Parking Spaces: 3
Fees
Tax Year: 2017
Tax Legal Description: Plan 65M3556 Lot 47
Taxes: $4,105
Highlights
Feature: Cul De Sac
Feature: Park
Feature: Place Of Worship
Feature: Public Transit
Feature: School
Land
Cross Street: Keele St & Kirby Rd
Municipality District: Vaughan
Fronting On: East
Pool: None
Sewer: Sewers
Lot Depth: 99.08 Feet
Lot Frontage: 42.35 Feet
Acres: < .50
Zoning: Residential
Rooms
Room details for 137 Bestview Crescent, Vaughan
| Type | Dimensions | Description |
|---|---|---|
| Kitchen Main | - | Ceramic Floor, Quartz Counter, Stainless Steel Appl |
| Dining Main | - | Combined W/Living, Hardwood Floor, Window |
| Living Main | - | Combined W/Dining, Hardwood Floor, Window |
| Master Upper | - | W/I Closet, Parquet Floor, Window |
| 2nd Br Upper | - | Closet, Parquet Floor, Window |
| 3rd Br Upper | - | Closet, Parquet Floor, Window |
| Cold/Cant Upper | - | Soaker, Separate Shower, Window |
| Bathroom Upper | - | Ceramic Floor, Soaker, Window |
| Rec Lower | - | Bar Sink, Fireplace Insert, Laminate |
| Laundry Lower | - | Ceramic Floor |
| Bathroom Main | - | Ceramic Floor, Window |
| XXXXXXXX | XXX XX, XXXX |
XXXX XXX XXXX |
$XXX,XXX |
| XXX XX, XXXX |
XXXXXX XXX XXXX |
$XXX,XXX |
| XXXXXXXX XXXX | XXX XX, XXXX | $855,000 XXX XXXX |
| XXXXXXXX XXXXXX | XXX XX, XXXX | $878,000 XXX XXXX |

St David Catholic Elementary School
Elementary: CatholicHoly Name Catholic Elementary School
Elementary: CatholicDivine Mercy Catholic Elementary School
Elementary: CatholicSt Raphael the Archangel Catholic Elementary School
Elementary: CatholicMackenzie Glen Public School
Elementary: PublicHoly Jubilee Catholic Elementary School
Elementary: CatholicTommy Douglas Secondary School
Secondary: PublicKing City Secondary School
Secondary: PublicMaple High School
Secondary: PublicSt Joan of Arc Catholic High School
Secondary: CatholicStephen Lewis Secondary School
Secondary: PublicSt Theresa of Lisieux Catholic High School
Secondary: Catholic


