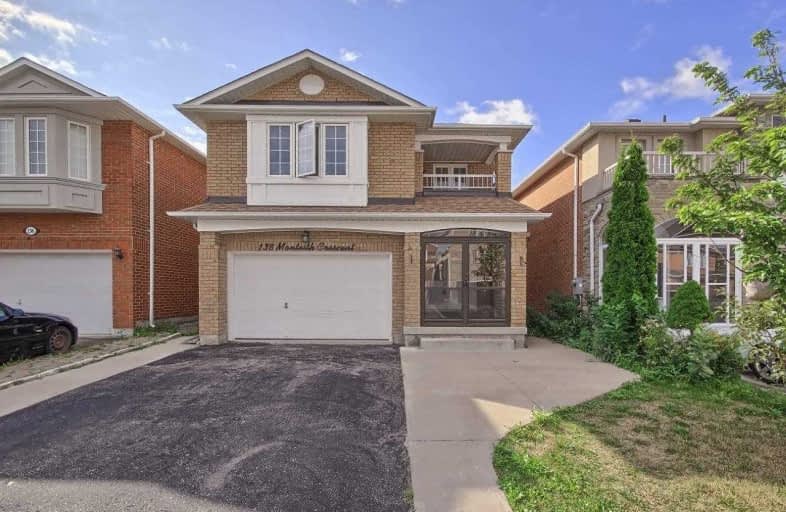Leased on Oct 22, 2019
Note: Property is not currently for sale or for rent.

-
Type: Detached
-
Style: 2-Storey
-
Lease Term: 1 Year
-
Possession: Tba
-
All Inclusive: N
-
Lot Size: 29.86 x 98.43 Feet
-
Age: No Data
-
Days on Site: 48 Days
-
Added: Oct 25, 2019 (1 month on market)
-
Updated:
-
Last Checked: 12 hours ago
-
MLS®#: N4565370
-
Listed By: Re/max hallmark york group realty ltd., brokerage
Located In A Desired Area Of Maple, Close To Schools, Parks, Public Transit And Many Amenities, This Two Bedroom Basement Apartment Has A Separate Entrance, A Comfortable Living Space, Modern Kitchen With Newer Appliances, Washer And Dryer.
Extras
Fridges, S/S Stoves, Washer/Dryer, Aaa Tenants Only, Non-Smokers, No Pets. Tenant Is Responsible For 1/3 Of Utilities, Or May Lease For $1550 - All Inclusive.
Property Details
Facts for 138 Monteith Crescent, Vaughan
Status
Days on Market: 48
Last Status: Leased
Sold Date: Oct 22, 2019
Closed Date: Nov 03, 2019
Expiry Date: Dec 18, 2019
Sold Price: $1,450
Unavailable Date: Oct 22, 2019
Input Date: Sep 04, 2019
Prior LSC: Listing with no contract changes
Property
Status: Lease
Property Type: Detached
Style: 2-Storey
Area: Vaughan
Community: Maple
Availability Date: Tba
Inside
Bedrooms: 2
Bathrooms: 1
Kitchens: 1
Rooms: 4
Den/Family Room: No
Air Conditioning: Central Air
Fireplace: No
Laundry: Ensuite
Washrooms: 1
Utilities
Utilities Included: N
Building
Basement: Apartment
Heat Type: Forced Air
Heat Source: Gas
Exterior: Brick
Exterior: Stone
Private Entrance: Y
Water Supply: Municipal
Special Designation: Unknown
Parking
Driveway: Available
Parking Included: Yes
Garage Type: None
Covered Parking Spaces: 1
Total Parking Spaces: 1
Fees
Cable Included: No
Central A/C Included: Yes
Common Elements Included: No
Heating Included: No
Hydro Included: No
Water Included: No
Land
Cross Street: Keele/Drummond
Municipality District: Vaughan
Fronting On: South
Pool: None
Sewer: Sewers
Lot Depth: 98.43 Feet
Lot Frontage: 29.86 Feet
Rooms
Room details for 138 Monteith Crescent, Vaughan
| Type | Dimensions | Description |
|---|---|---|
| Living Bsmt | 3.41 x 5.91 | Ceramic Floor, Combined W/Dining |
| Dining Bsmt | 3.41 x 5.91 | Ceramic Floor, Combined W/Living |
| Kitchen Bsmt | 2.74 x 3.02 | Ceramic Floor, Combined W/Living |
| 2nd Br Bsmt | 3.05 x 3.02 | Broadloom, Closet |
| 3rd Br Bsmt | 3.41 x 3.05 | Broadloom, Closet |
| XXXXXXXX | XXX XX, XXXX |
XXXXXX XXX XXXX |
$X,XXX |
| XXX XX, XXXX |
XXXXXX XXX XXXX |
$X,XXX | |
| XXXXXXXX | XXX XX, XXXX |
XXXXXX XXX XXXX |
$X,XXX |
| XXX XX, XXXX |
XXXXXX XXX XXXX |
$X,XXX | |
| XXXXXXXX | XXX XX, XXXX |
XXXXXXX XXX XXXX |
|
| XXX XX, XXXX |
XXXXXX XXX XXXX |
$X,XXX | |
| XXXXXXXX | XXX XX, XXXX |
XXXX XXX XXXX |
$XXX,XXX |
| XXX XX, XXXX |
XXXXXX XXX XXXX |
$X,XXX,XXX |
| XXXXXXXX XXXXXX | XXX XX, XXXX | $1,450 XXX XXXX |
| XXXXXXXX XXXXXX | XXX XX, XXXX | $1,450 XXX XXXX |
| XXXXXXXX XXXXXX | XXX XX, XXXX | $2,100 XXX XXXX |
| XXXXXXXX XXXXXX | XXX XX, XXXX | $2,100 XXX XXXX |
| XXXXXXXX XXXXXXX | XXX XX, XXXX | XXX XXXX |
| XXXXXXXX XXXXXX | XXX XX, XXXX | $2,100 XXX XXXX |
| XXXXXXXX XXXX | XXX XX, XXXX | $980,000 XXX XXXX |
| XXXXXXXX XXXXXX | XXX XX, XXXX | $1,019,000 XXX XXXX |

ÉÉC Le-Petit-Prince
Elementary: CatholicSt David Catholic Elementary School
Elementary: CatholicMichael Cranny Elementary School
Elementary: PublicDivine Mercy Catholic Elementary School
Elementary: CatholicMackenzie Glen Public School
Elementary: PublicHoly Jubilee Catholic Elementary School
Elementary: CatholicSt Luke Catholic Learning Centre
Secondary: CatholicTommy Douglas Secondary School
Secondary: PublicMaple High School
Secondary: PublicSt Joan of Arc Catholic High School
Secondary: CatholicStephen Lewis Secondary School
Secondary: PublicSt Jean de Brebeuf Catholic High School
Secondary: Catholic

