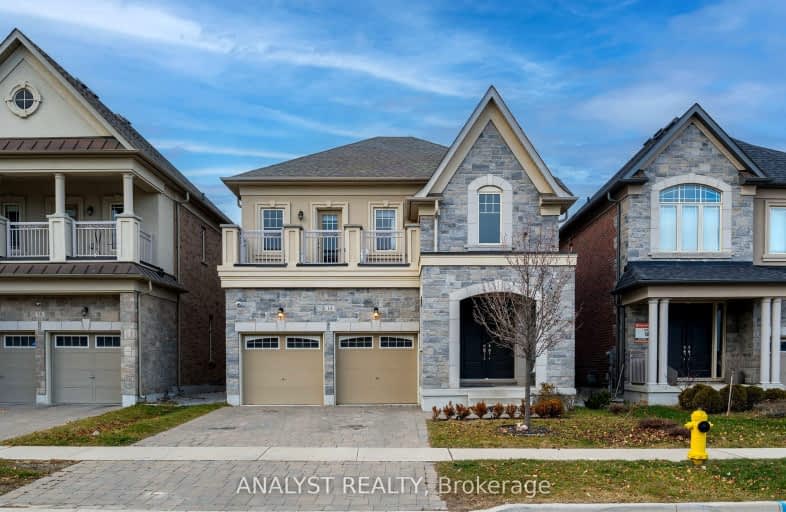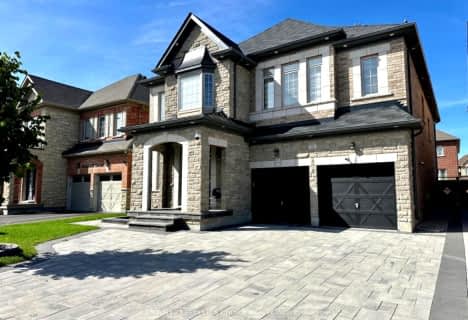Car-Dependent
- Almost all errands require a car.
No Nearby Transit
- Almost all errands require a car.
Somewhat Bikeable
- Most errands require a car.

Pope Francis Catholic Elementary School
Elementary: CatholicÉcole élémentaire La Fontaine
Elementary: PublicLorna Jackson Public School
Elementary: PublicElder's Mills Public School
Elementary: PublicKleinburg Public School
Elementary: PublicSt Stephen Catholic Elementary School
Elementary: CatholicWoodbridge College
Secondary: PublicTommy Douglas Secondary School
Secondary: PublicHoly Cross Catholic Academy High School
Secondary: CatholicCardinal Ambrozic Catholic Secondary School
Secondary: CatholicEmily Carr Secondary School
Secondary: PublicCastlebrooke SS Secondary School
Secondary: Public-
The Burg Village Pub
10512 Islington Avenue, Kleinburg, ON L0J 1C0 2.27km -
Artigianale Ristorante & Enoteca
5100 Rutherford Road, Vaughan, ON L4H 2J2 3.59km -
Bar6ix
40 Innovation Drive, Unit 6 & 7, Woodbridge, ON L4H 0T2 4.53km
-
The Salty Dawg
9732 ON-27, Vaughan, ON L4L 1A7 9178.61km -
Cookie Crumble Cafe
104480 Islington Avenue, Vaughan, ON L0J 1C0 2.29km -
Old Firehall Confectionary
10449 Islington Ave, Vaughan, ON L4H 3N5 2.3km
-
Orangetheory Fitness
196 McEwan Road E, Unit 13, Bolton, ON L7E 4E5 6.45km -
Womens Fitness Clubs of Canada
207-1 Promenade Circle, Unit 207, Thornhill, ON L4J 4P8 15.58km -
Womens Fitness Clubs of Canada
10341 Yonge Street, Unit 3, Richmond Hill, ON L4C 3C1 17.58km
-
Shoppers Drug Mart
5100 Rutherford Road, Vaughan, ON L4H 2J2 3.61km -
Shoppers Drug Mart
3928 Cottrelle Boulevard, Brampton, ON L6P 2W7 5.01km -
Gore Pharmacy
4515 Ebenezer Road, Brampton, ON L6P 2K7 6.23km
-
The Salty Dawg
9732 ON-27, Vaughan, ON L4L 1A7 9178.61km -
Burrito Boyz
9400 Highway 27 N, Woodbridge, ON L4L 1A7 1.8km -
Villaggio Ristorante
110 Nashville Road, Unit 11, RR 1, Vaughan, ON L0J 1C0 2.1km
-
Market Lane Shopping Centre
140 Woodbridge Avenue, Woodbridge, ON L4L 4K9 6.29km -
Shoppers Drug Mart
5100 Rutherford Road, Vaughan, ON L4H 2J2 3.61km -
Walmart
8300 Highway 27, Woodbridge, ON L4H 0R9 4.76km
-
Longo's
5283 Rutherford Road, Vaughan, ON L4L 1A7 3.39km -
Fortinos
8585 Highway 27, RR 3, Woodbridge, ON L4L 1A7 5.8km -
Cataldi Fresh Market
140 Woodbridge Ave, Market Lane Shopping Center, Woodbridge, ON L4L 4K9 6.21km
-
LCBO
8260 Highway 27, York Regional Municipality, ON L4H 0R9 3.1km -
LCBO
3631 Major Mackenzie Drive, Vaughan, ON L4L 1A7 7.2km -
LCBO
7850 Weston Road, Building C5, Woodbridge, ON L4L 9N8 8.73km
-
Esso
8525 Highway 27, Vaughan, ON L4L 1A5 4.19km -
Petro-Canada
8480 Highway 27, Vaughan, ON L4H 0A7 4.31km -
Petro Canada
4995 Ebenezer Rd, Brampton, ON L6P 2P7 5.55km
-
Landmark Cinemas 7 Bolton
194 McEwan Drive E, Caledon, ON L7E 4E5 6.46km -
Cineplex Cinemas Vaughan
3555 Highway 7, Vaughan, ON L4L 9H4 9.25km -
Albion Cinema I & II
1530 Albion Road, Etobicoke, ON M9V 1B4 10.78km
-
Kleinburg Library
10341 Islington Ave N, Vaughan, ON L0J 1C0 2.19km -
Pierre Berton Resource Library
4921 Rutherford Road, Woodbridge, ON L4L 1A6 4.07km -
Woodbridge Library
150 Woodbridge Avenue, Woodbridge, ON L4L 2S7 6.26km
-
William Osler Health Centre
Etobicoke General Hospital, 101 Humber College Boulevard, Toronto, ON M9V 1R8 11.5km -
Brampton Civic Hospital
2100 Bovaird Drive, Brampton, ON L6R 3J7 12.15km -
Humber River Regional Hospital
2111 Finch Avenue W, North York, ON M3N 1N1 12.45km
-
Boyd Conservation Area
8739 Islington Ave, Vaughan ON L4L 0J5 6.25km -
Chatfield District Park
100 Lawford Rd, Woodbridge ON L4H 0Z5 6.52km -
Jack Pine Park
61 Petticoat Rd, Vaughan ON 12.04km
-
CIBC
8535 Hwy 27 (Langstaff Rd & Hwy 27), Woodbridge ON L4L 1A7 4.14km -
TD Bank Financial Group
3978 Cottrelle Blvd, Brampton ON L6P 2R1 4.89km -
RBC Royal Bank
12612 Hwy 50 (McEwan Drive West), Bolton ON L7E 1T6 6.61km




