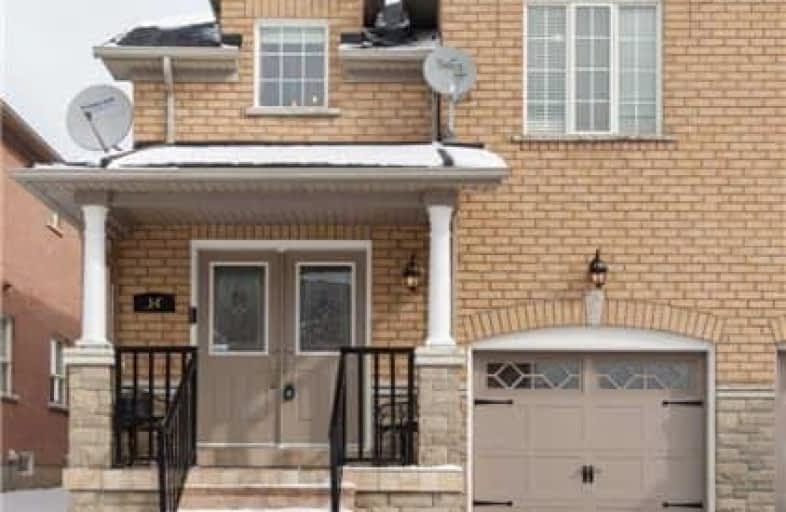Sold on Apr 29, 2018
Note: Property is not currently for sale or for rent.

-
Type: Semi-Detached
-
Style: 2-Storey
-
Size: 1500 sqft
-
Lot Size: 26.02 x 109.91 Feet
-
Age: 16-30 years
-
Taxes: $3,983 per year
-
Days on Site: 43 Days
-
Added: Sep 07, 2019 (1 month on market)
-
Updated:
-
Last Checked: 3 months ago
-
MLS®#: N4069336
-
Listed By: Re/max west realty inc., brokerage
Bright And Spacious Semi Detached Property In Highly Sought After Sonoma Heights Community! This Amazing Property Features Nearly 2000 Sqft + Finished Basement, Cathedral Foyer, Dbl Door Entry, Renovated Bathrooms And Kitchen, Finished Basement, Interlock Landscaping And Much More! Just Steps To Sunset Ridge Park And Several Schools...Great Property In Amazing Community!
Extras
Ss Fridge, Stove, Dw, Hood Range, Washer & Dryer, Cac, Cvac, Window Coverings, All Elf's, Shed, Gdo W Remote, Hwt Is Owned
Property Details
Facts for 14 Fontesalva Avenue, Vaughan
Status
Days on Market: 43
Last Status: Sold
Sold Date: Apr 29, 2018
Closed Date: Jun 28, 2018
Expiry Date: Sep 30, 2018
Sold Price: $790,000
Unavailable Date: Apr 29, 2018
Input Date: Mar 17, 2018
Property
Status: Sale
Property Type: Semi-Detached
Style: 2-Storey
Size (sq ft): 1500
Age: 16-30
Area: Vaughan
Community: Sonoma Heights
Availability Date: Tbd
Inside
Bedrooms: 3
Bathrooms: 4
Kitchens: 1
Rooms: 8
Den/Family Room: Yes
Air Conditioning: Central Air
Fireplace: Yes
Washrooms: 4
Building
Basement: Finished
Heat Type: Forced Air
Heat Source: Gas
Exterior: Brick
Exterior: Stone
Water Supply: Municipal
Special Designation: Unknown
Parking
Driveway: Front Yard
Garage Spaces: 1
Garage Type: Attached
Covered Parking Spaces: 2
Total Parking Spaces: 3
Fees
Tax Year: 2017
Tax Legal Description: Plan 65M3475 Ptlot 50Rp65R22436 Part17
Taxes: $3,983
Highlights
Feature: Library
Feature: Park
Feature: Public Transit
Feature: Ravine
Feature: Rec Centre
Feature: School
Land
Cross Street: Rutherford Rd/Napa V
Municipality District: Vaughan
Fronting On: North
Pool: None
Sewer: Sewers
Lot Depth: 109.91 Feet
Lot Frontage: 26.02 Feet
Rooms
Room details for 14 Fontesalva Avenue, Vaughan
| Type | Dimensions | Description |
|---|---|---|
| Kitchen Main | 2.80 x 6.30 | Backsplash, W/O To Yard, Stone Counter |
| Family Main | 3.10 x 4.80 | Parquet Floor, Fireplace, Pot Lights |
| Dining Main | 3.10 x 5.50 | Parquet Floor, Crown Moulding |
| Master 2nd | 3.40 x 5.70 | Parquet Floor, Ensuite Bath, W/I Closet |
| 2nd Br 2nd | 3.30 x 3.90 | Parquet Floor, Closet |
| 3rd Br 2nd | 3.10 x 4.00 | Parquet Floor, Closet |
| Bathroom 2nd | 1.50 x 3.50 | Quartz Counter |
| Rec Bsmt | 2.80 x 5.00 | Laminate, 2 Pc Bath |
| XXXXXXXX | XXX XX, XXXX |
XXXX XXX XXXX |
$XXX,XXX |
| XXX XX, XXXX |
XXXXXX XXX XXXX |
$XXX,XXX |
| XXXXXXXX XXXX | XXX XX, XXXX | $790,000 XXX XXXX |
| XXXXXXXX XXXXXX | XXX XX, XXXX | $830,000 XXX XXXX |

École élémentaire La Fontaine
Elementary: PublicLorna Jackson Public School
Elementary: PublicElder's Mills Public School
Elementary: PublicSt Andrew Catholic Elementary School
Elementary: CatholicSt Padre Pio Catholic Elementary School
Elementary: CatholicSt Stephen Catholic Elementary School
Elementary: CatholicWoodbridge College
Secondary: PublicTommy Douglas Secondary School
Secondary: PublicHoly Cross Catholic Academy High School
Secondary: CatholicFather Bressani Catholic High School
Secondary: CatholicEmily Carr Secondary School
Secondary: PublicCastlebrooke SS Secondary School
Secondary: Public

