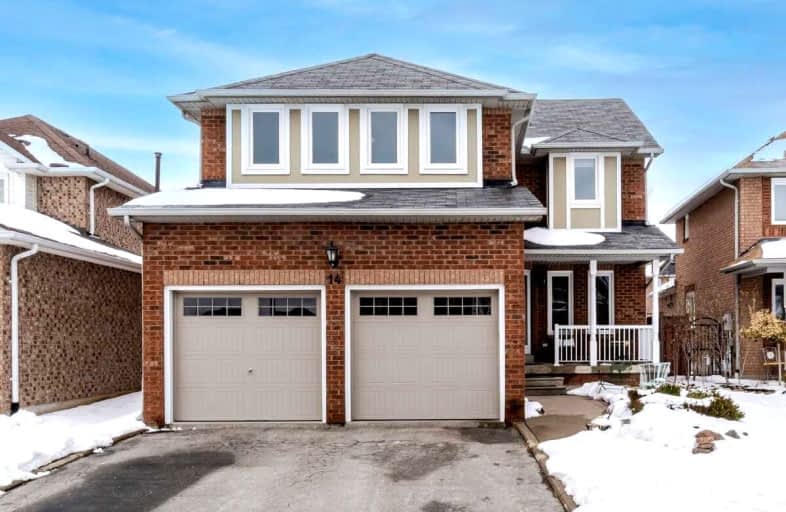Car-Dependent
- Almost all errands require a car.
Some Transit
- Most errands require a car.
Bikeable
- Some errands can be accomplished on bike.

ÉÉC Le-Petit-Prince
Elementary: CatholicMichael Cranny Elementary School
Elementary: PublicDivine Mercy Catholic Elementary School
Elementary: CatholicMackenzie Glen Public School
Elementary: PublicDiscovery Public School
Elementary: PublicBlessed Trinity Catholic Elementary School
Elementary: CatholicSt Luke Catholic Learning Centre
Secondary: CatholicTommy Douglas Secondary School
Secondary: PublicMaple High School
Secondary: PublicSt Joan of Arc Catholic High School
Secondary: CatholicStephen Lewis Secondary School
Secondary: PublicSt Jean de Brebeuf Catholic High School
Secondary: Catholic-
Kelseys Original Roadhouse
9855 Jane St, Vaughan, ON L6A 3N9 0.6km -
St Louis Bar And Grill
9651 Jane Street, Maple, ON L6A 3X5 1.18km -
Shab O Rooz
2338 Major Mackenzie Dr W, Unit 3, Vaughan, ON L6A 3Y7 1.35km
-
Starbucks
9580 Jane Street, Maple, ON L6A 1S6 0.37km -
Starbucks
2810 Major MacKenzie Dr, Maple, ON L6A 0.37km -
McDonald's
2810 Major Mackenzie Drive, Building C, Maple, ON L6A 1S2 0.38km
-
Maple Guardian Pharmacy
2810 Major Mackenzie Drive, Vaughan, ON L6A 1Z5 0.31km -
Shopper's Drug Mart
2266 Major Mackenzie Drive W, Vaughan, ON L6A 1G3 1.57km -
Shoppers Drug Mart
3737 Major Mackenzie Drive, Building E, Woodbridge, ON L4H 0A2 2.47km
-
Champion Doner
2810 Major Mackenzie Drive, Unit 25, Vaughan, ON L6A 3L2 0.19km -
Via Panini
2810 Major MacKenzie Drive, Maple, ON L6A 1Z5 0.24km -
Maple Dragon Chinese Restaurant
2810 Major MacKenzie Dr, Unit B9, Maple, ON L6A 3L2 0.25km
-
Vaughan Mills
1 Bass Pro Mills Drive, Vaughan, ON L4K 5W4 3.11km -
Hillcrest Mall
9350 Yonge Street, Richmond Hill, ON L4C 5G2 7.71km -
SmartCentres - Thornhill
700 Centre Street, Thornhill, ON L4V 0A7 8.03km
-
Longo's
2810 Major MacKenzie Drive, Maple, ON L6A 3L2 0.37km -
Fortino's Supermarkets
2911 Major MacKenzie Drive, Vaughan, ON L6A 3N9 0.6km -
Canasia Grocers
9699 Jane Street, Maple, ON L6A 0A5 0.96km
-
LCBO
3631 Major Mackenzie Drive, Vaughan, ON L4L 1A7 2.34km -
LCBO
9970 Dufferin Street, Vaughan, ON L6A 4K1 3.58km -
LCBO
7850 Weston Road, Building C5, Woodbridge, ON L4L 9N8 7.09km
-
Moveautoz Towing Services
28 Jensen Centre, Maple, ON L6A 2T6 0.38km -
Shell
3000 Major Mackenzie, Vaughan, ON L6A 1S1 0.51km -
Jane & Major Mac Esso
3100 Major MacKenzie Drive W, Vaughan, ON L6A 1S1 0.59km
-
Cineplex Cinemas Vaughan
3555 Highway 7, Vaughan, ON L4L 9H4 7.27km -
Imagine Cinemas Promenade
1 Promenade Circle, Lower Level, Thornhill, ON L4J 4P8 8.19km -
Elgin Mills Theatre
10909 Yonge Street, Richmond Hill, ON L4C 3E3 8.52km
-
Maple Library
10190 Keele St, Maple, ON L6A 1G3 1.62km -
Civic Centre Resource Library
2191 Major MacKenzie Drive, Vaughan, ON L6A 4W2 1.78km -
Pleasant Ridge Library
300 Pleasant Ridge Avenue, Thornhill, ON L4J 9B3 5km
-
Mackenzie Health
10 Trench Street, Richmond Hill, ON L4C 4Z3 6.87km -
Health Centre of Maple
1-2810 Major Mackenzie Drive, Maple, ON L6A 3L2 0.34km -
Bio Health Center
2389 Major Mackenzie Drive W, Vaughan, ON L6A 1R8 1.23km
-
Frank Robson Park
9470 Keele St, Vaughan ON 1.71km -
Mill Pond Park
262 Mill St (at Trench St), Richmond Hill ON 6.96km -
Dr. James Langstaff Park
155 Red Maple Rd, Richmond Hill ON L4B 4P9 9.08km
-
BMO Bank of Montreal
3737 Major MacKenzie Dr (at Weston Rd.), Vaughan ON L4H 0A2 2.43km -
CIBC
9950 Dufferin St (at Major MacKenzie Dr. W.), Maple ON L6A 4K5 3.62km -
RBC Royal Bank
9101 Weston Rd, Woodbridge ON L4H 0L4 3.73km
- 4 bath
- 3 bed
- 1500 sqft
74 Mediterra Drive, Vaughan, Ontario • L4H 3B8 • Vellore Village














