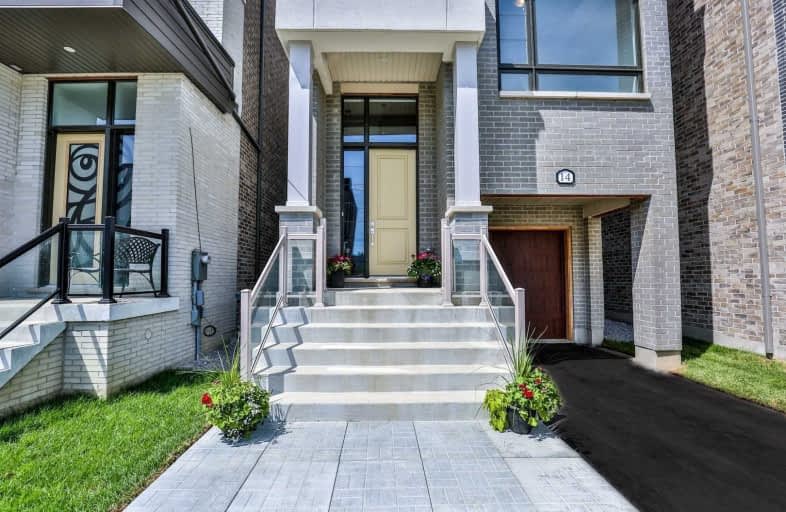Sold on Oct 23, 2019
Note: Property is not currently for sale or for rent.

-
Type: Detached
-
Style: 3-Storey
-
Size: 3500 sqft
-
Lot Size: 26.35 x 104.3 Feet
-
Age: New
-
Days on Site: 34 Days
-
Added: Nov 08, 2019 (1 month on market)
-
Updated:
-
Last Checked: 3 months ago
-
MLS®#: N4582302
-
Listed By: Homelife golconda realty inc., brokerage
Stunning 3 Level Detached Home In Prestige 'Thornhill Woods' Location. 200K Upgrade. Bright & Open Concept. 10' Smooth Ceiling On Main Fl. 9' Ceiling On 2nd. Gleaming Hardwood Fl Throughout. Flr To Ceiling Windows. Large Gourmet Kitchen With Big Island. Granite Counter. Close To Hillcrest Plaza, Vaughan Mills & Go Train. Steps To Sugabrush Heritage Park, Richmond Hill Golf Club & Famous Private School "Toronto Waldorf". 5 Mins Drive To Hwy407.
Extras
Famous Builder "Cachet Summerhill Home" Offers Only 20 Units "Elements Of Thornhill Woods" 3929 Sqft Floor Plan And Over 4000 Sqft Living Space.
Property Details
Facts for 14 Hesperus Road, Vaughan
Status
Days on Market: 34
Last Status: Sold
Sold Date: Oct 23, 2019
Closed Date: Dec 02, 2019
Expiry Date: Dec 31, 2019
Sold Price: $1,287,442
Unavailable Date: Oct 23, 2019
Input Date: Sep 19, 2019
Prior LSC: Sold
Property
Status: Sale
Property Type: Detached
Style: 3-Storey
Size (sq ft): 3500
Age: New
Area: Vaughan
Community: Patterson
Availability Date: Tba
Inside
Bedrooms: 6
Bathrooms: 6
Kitchens: 1
Rooms: 12
Den/Family Room: Yes
Air Conditioning: Central Air
Fireplace: Yes
Laundry Level: Upper
Washrooms: 6
Building
Basement: Finished
Heat Type: Forced Air
Heat Source: Gas
Exterior: Brick
UFFI: No
Water Supply: Municipal
Special Designation: Unknown
Retirement: N
Parking
Driveway: Private
Garage Spaces: 1
Garage Type: Built-In
Covered Parking Spaces: 2
Total Parking Spaces: 3
Fees
Tax Year: 2019
Tax Legal Description: Lot 4 Plan 65M-4583
Highlights
Feature: Clear View
Feature: Golf
Feature: Park
Feature: Public Transit
Feature: School
Land
Cross Street: Bathurst/ Rutherford
Municipality District: Vaughan
Fronting On: West
Pool: None
Sewer: Sewers
Lot Depth: 104.3 Feet
Lot Frontage: 26.35 Feet
Additional Media
- Virtual Tour: https://www.youtube.com/watch?v=QWnM2m7Uv1Y
Rooms
Room details for 14 Hesperus Road, Vaughan
| Type | Dimensions | Description |
|---|---|---|
| Living Main | 5.49 x 3.17 | Hardwood Floor, Window Flr To Ceil |
| Dining Main | 5.49 x 3.17 | Hardwood Floor, Large Window |
| Kitchen Main | 3.90 x 2.70 | Hardwood Floor, Backsplash, Pantry |
| Great Rm Main | 3.71 x 3.05 | Hardwood Floor, W/O To Deck, Gas Fireplace |
| Master 2nd | 5.18 x 3.66 | Hardwood Floor, 5 Pc Ensuite, W/I Closet |
| 2nd Br 2nd | 4.33 x 3.04 | Hardwood Floor, Large Window, W/I Closet |
| 3rd Br 2nd | 3.05 x 2.74 | Hardwood Floor, Large Window, Closet |
| 4th Br Ground | 3.05 x 2.74 | Hardwood Floor, Window |
| Family Ground | 3.96 x 5.49 | Hardwood Floor, W/O To Yard |
| Media/Ent Bsmt | 5.80 x 5.21 | Hardwood Floor, Window |
| 5th Br Ground | 2.93 x 2.74 | Laminate, Large Window |
| Den Main | 2.74 x 3.05 | Hardwood Floor, Large Window |

| XXXXXXXX | XXX XX, XXXX |
XXXX XXX XXXX |
$X,XXX,XXX |
| XXX XX, XXXX |
XXXXXX XXX XXXX |
$X,XXX,XXX | |
| XXXXXXXX | XXX XX, XXXX |
XXXXXXX XXX XXXX |
|
| XXX XX, XXXX |
XXXXXX XXX XXXX |
$X,XXX,XXX |
| XXXXXXXX XXXX | XXX XX, XXXX | $1,287,442 XXX XXXX |
| XXXXXXXX XXXXXX | XXX XX, XXXX | $1,389,000 XXX XXXX |
| XXXXXXXX XXXXXXX | XXX XX, XXXX | XXX XXXX |
| XXXXXXXX XXXXXX | XXX XX, XXXX | $1,489,800 XXX XXXX |

Roselawn Public School
Elementary: PublicNellie McClung Public School
Elementary: PublicAnne Frank Public School
Elementary: PublicBakersfield Public School
Elementary: PublicCarrville Mills Public School
Elementary: PublicThornhill Woods Public School
Elementary: PublicÉcole secondaire Norval-Morrisseau
Secondary: PublicAlexander MacKenzie High School
Secondary: PublicLangstaff Secondary School
Secondary: PublicWestmount Collegiate Institute
Secondary: PublicStephen Lewis Secondary School
Secondary: PublicSt Elizabeth Catholic High School
Secondary: Catholic- 6 bath
- 6 bed
25 Hesperus Road, Vaughan, Ontario • L4J 0G9 • Patterson


