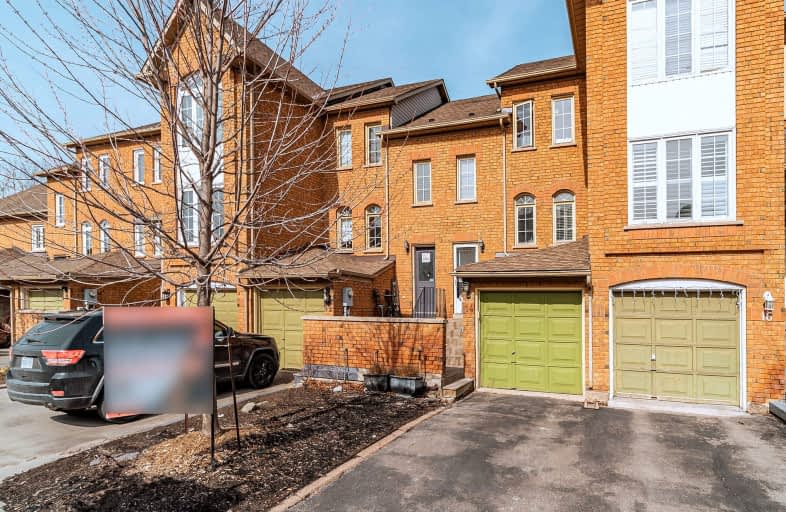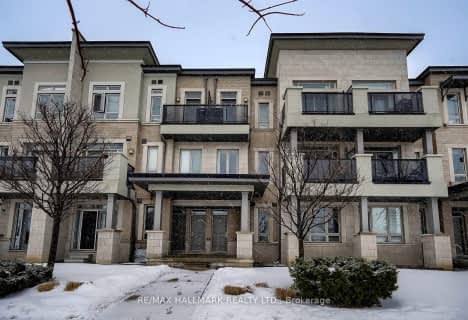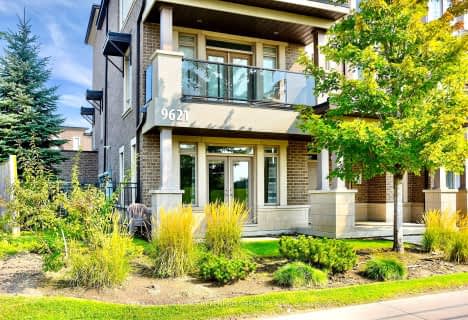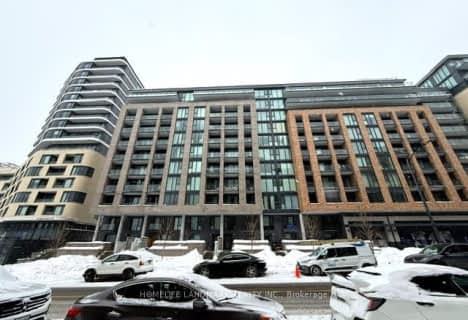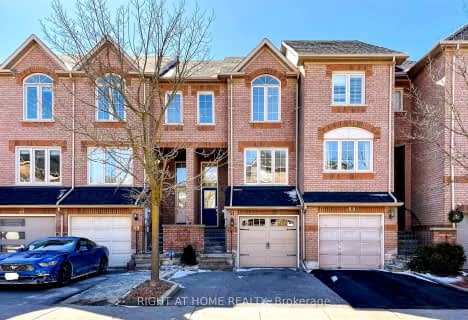Somewhat Walkable
- Some errands can be accomplished on foot.
Some Transit
- Most errands require a car.
Somewhat Bikeable
- Most errands require a car.

ACCESS Elementary
Elementary: PublicJoseph A Gibson Public School
Elementary: PublicÉÉC Le-Petit-Prince
Elementary: CatholicMaple Creek Public School
Elementary: PublicJulliard Public School
Elementary: PublicBlessed Trinity Catholic Elementary School
Elementary: CatholicSt Luke Catholic Learning Centre
Secondary: CatholicTommy Douglas Secondary School
Secondary: PublicMaple High School
Secondary: PublicSt Joan of Arc Catholic High School
Secondary: CatholicStephen Lewis Secondary School
Secondary: PublicSt Jean de Brebeuf Catholic High School
Secondary: Catholic-
Mill Pond Park
262 Mill St (at Trench St), Richmond Hill ON 7.31km -
Downham Green Park
Vaughan ON L4J 2P3 7.24km -
Humber Valley Parkette
282 Napa Valley Ave, Vaughan ON 8.3km
-
CIBC
9641 Jane St (Major Mackenzie), Vaughan ON L6A 4G5 0.87km -
TD Bank Financial Group
2933 Major MacKenzie Dr (Jane & Major Mac), Maple ON L6A 3N9 1.5km -
BMO Bank of Montreal
1621 Rutherford Rd, Vaughan ON L4K 0C6 3.32km
- 3 bath
- 2 bed
- 1000 sqft
103-100 Eagle Rock Way, Vaughan, Ontario • L6A 5B9 • Rural Vaughan
