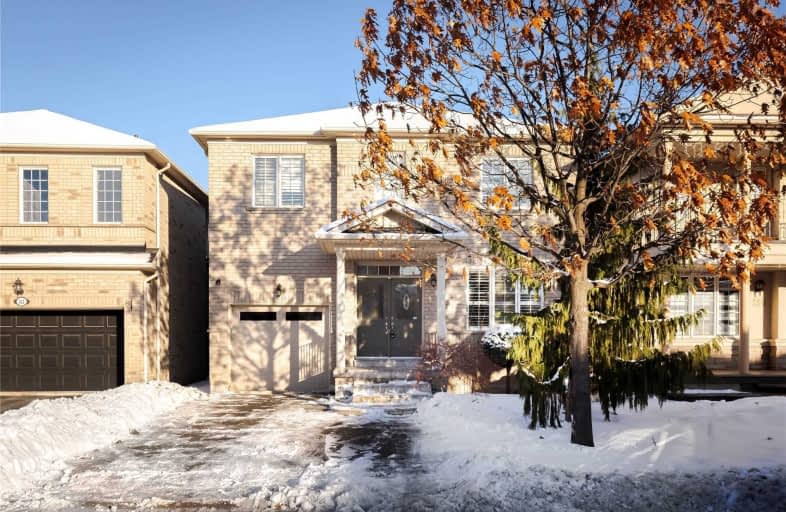Sold on Feb 26, 2020
Note: Property is not currently for sale or for rent.

-
Type: Detached
-
Style: 2-Storey
-
Size: 2000 sqft
-
Lot Size: 36.46 x 96.51 Feet
-
Age: No Data
-
Taxes: $5,009 per year
-
Days on Site: 30 Days
-
Added: Jan 27, 2020 (4 weeks on market)
-
Updated:
-
Last Checked: 3 months ago
-
MLS®#: N4677048
-
Listed By: Royal lepage real estate professionals, brokerage
Vellore Woods Beauty. Quiet Crescent. Meticulously Maintained. Open To Above Entrance. Parquet And Ceramics Throughout. Pot Lights. Moulding. Updated Kitchen. Mostly All Shutters, Iron Pickets. 9'Ft Main Floor Ceilings. Four Spacious Bedrooms, Master Bedroom Soaker Tub & Shower. His/Her Closets. Main Floor Laundry W/Access To Garage. No Sidewalk. Near Great Shopping, Hwy's, Schools, And Future Mackenzie Health Hospital. New Roof, Garage Door And Central Vac.
Extras
Stainless Steel Fridge, Stove And Dishwasher. Washer And Dryer. Garage Door Opener. All Electrical Light Fixtures And Window Coverings.
Property Details
Facts for 140 Daiseyfield Crescent, Vaughan
Status
Days on Market: 30
Last Status: Sold
Sold Date: Feb 26, 2020
Closed Date: Apr 02, 2020
Expiry Date: Apr 15, 2020
Sold Price: $1,030,000
Unavailable Date: Feb 26, 2020
Input Date: Jan 27, 2020
Property
Status: Sale
Property Type: Detached
Style: 2-Storey
Size (sq ft): 2000
Area: Vaughan
Community: Vellore Village
Availability Date: 30/ Tba
Inside
Bedrooms: 4
Bathrooms: 3
Kitchens: 1
Rooms: 10
Den/Family Room: Yes
Air Conditioning: Central Air
Fireplace: Yes
Laundry Level: Main
Washrooms: 3
Building
Basement: Full
Heat Type: Forced Air
Heat Source: Gas
Exterior: Brick
Water Supply: Municipal
Special Designation: Unknown
Parking
Driveway: Private
Garage Spaces: 1
Garage Type: Built-In
Covered Parking Spaces: 2
Total Parking Spaces: 3
Fees
Tax Year: 2019
Tax Legal Description: Plan 65M3517 Lot 63
Taxes: $5,009
Highlights
Feature: Park
Feature: Place Of Worship
Feature: Public Transit
Feature: Rec Centre
Feature: School
Land
Cross Street: Weston / Rutherford
Municipality District: Vaughan
Fronting On: West
Pool: None
Sewer: Sewers
Lot Depth: 96.51 Feet
Lot Frontage: 36.46 Feet
Additional Media
- Virtual Tour: http://gallery.vrlisting.com/3d-model/140-daiseyfield-crescent/nobrand/
Rooms
Room details for 140 Daiseyfield Crescent, Vaughan
| Type | Dimensions | Description |
|---|---|---|
| Kitchen Main | 4.91 x 3.08 | Window, Stainless Steel Appl, Updated |
| Breakfast Main | - | W/O To Yard, Pot Lights, Combined W/Kitchen |
| Family Main | 4.91 x 3.35 | Window, Pot Lights, Fireplace |
| Living Main | 6.06 x 4.45 | Window, Parquet Floor, Combined W/Dining |
| Dining Main | - | Parquet Floor, Combined W/Living |
| Laundry Main | 2.19 x 1.92 | Ceramic Floor, Access To Garage |
| Master 2nd | 5.18 x 3.38 | His/Hers Closets, Window, 4 Pc Ensuite |
| 2nd Br 2nd | 4.91 x 3.35 | Window, Parquet Floor, Closet |
| 3rd Br 2nd | 3.44 x 3.17 | Window, Parquet Floor, Closet |
| 4th Br 2nd | 3.05 x 3.05 | Window, Parquet Floor, Closet |
| XXXXXXXX | XXX XX, XXXX |
XXXX XXX XXXX |
$X,XXX,XXX |
| XXX XX, XXXX |
XXXXXX XXX XXXX |
$X,XXX,XXX | |
| XXXXXXXX | XXX XX, XXXX |
XXXXXXX XXX XXXX |
|
| XXX XX, XXXX |
XXXXXX XXX XXXX |
$X,XXX,XXX |
| XXXXXXXX XXXX | XXX XX, XXXX | $1,030,000 XXX XXXX |
| XXXXXXXX XXXXXX | XXX XX, XXXX | $1,079,900 XXX XXXX |
| XXXXXXXX XXXXXXX | XXX XX, XXXX | XXX XXXX |
| XXXXXXXX XXXXXX | XXX XX, XXXX | $1,088,888 XXX XXXX |

Guardian Angels
Elementary: CatholicSt Agnes of Assisi Catholic Elementary School
Elementary: CatholicVellore Woods Public School
Elementary: PublicFossil Hill Public School
Elementary: PublicSt Emily Catholic Elementary School
Elementary: CatholicSt Veronica Catholic Elementary School
Elementary: CatholicSt Luke Catholic Learning Centre
Secondary: CatholicTommy Douglas Secondary School
Secondary: PublicFather Bressani Catholic High School
Secondary: CatholicMaple High School
Secondary: PublicSt Jean de Brebeuf Catholic High School
Secondary: CatholicEmily Carr Secondary School
Secondary: Public- 4 bath
- 4 bed
- 1500 sqft
50 Orion Avenue, Vaughan, Ontario • L4H 0B3 • Vellore Village



