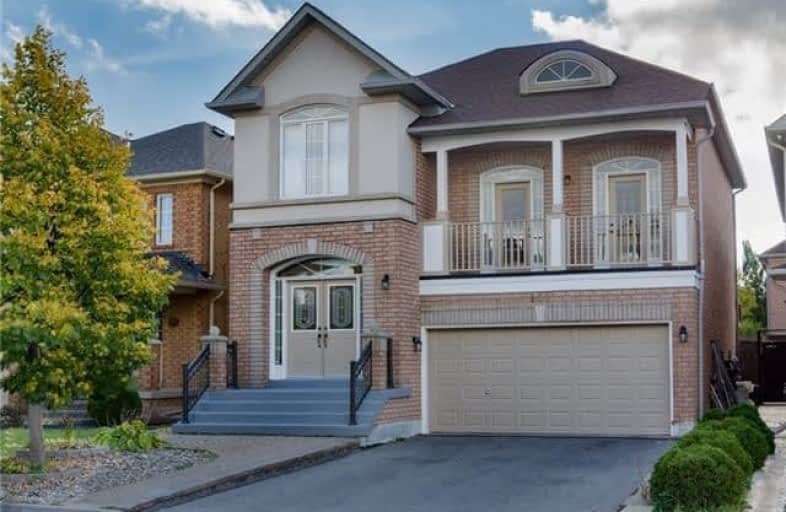Sold on Mar 28, 2019
Note: Property is not currently for sale or for rent.

-
Type: Detached
-
Style: 2-Storey
-
Lot Size: 37.73 x 81.89 Feet
-
Age: No Data
-
Taxes: $5,017 per year
-
Days on Site: 10 Days
-
Added: Mar 19, 2019 (1 week on market)
-
Updated:
-
Last Checked: 3 months ago
-
MLS®#: N4386387
-
Listed By: Royal lepage maximum realty, brokerage
Absolute Charming Perfect Size 4 Bdrm Home Sought In Prime Vellore Village Area. Featuring Large Foyer W/24 X 24 Tiles Leading To Large Principal Rms Formal Liv/Din For Entertaining, Soaring High Cathedral Ceilings In Fam Rm With W/O To Balcony Quiet Desirable Street. Updated Kitchen W/Large Brkfast Bar, All Bathrm Counters Upgrd, Prof. Finish Bsmnt W/2 Addt'nl Bdrms,Sep Entrance From Garage. Ideal For Potential Rental Income.Reno'd Master Ensuite & Powder Rm
Extras
All Ss Appl*W/D, All Elfs, All Win Coverings Exc. Front Bdrm Curtains, Recently Painted, Nicely Landscaped W/Extra Parking*Upgrded Front Porch*No Sidewalk*Newer Roof*Nearby Access To Transportation, Schools, Amenities & Brand New Hospital.
Property Details
Facts for 141 Ferdinand Avenue, Vaughan
Status
Days on Market: 10
Last Status: Sold
Sold Date: Mar 28, 2019
Closed Date: May 30, 2019
Expiry Date: Jun 18, 2019
Sold Price: $955,000
Unavailable Date: Mar 28, 2019
Input Date: Mar 19, 2019
Property
Status: Sale
Property Type: Detached
Style: 2-Storey
Area: Vaughan
Community: Vellore Village
Availability Date: 30/60/90 Days
Inside
Bedrooms: 4
Bedrooms Plus: 2
Bathrooms: 4
Kitchens: 1
Rooms: 8
Den/Family Room: Yes
Air Conditioning: Central Air
Fireplace: Yes
Laundry Level: Main
Central Vacuum: Y
Washrooms: 4
Building
Basement: Finished
Basement 2: Sep Entrance
Heat Type: Forced Air
Heat Source: Gas
Exterior: Brick
Water Supply: Municipal
Special Designation: Unknown
Parking
Driveway: Pvt Double
Garage Spaces: 2
Garage Type: Attached
Covered Parking Spaces: 4
Fees
Tax Year: 2018
Tax Legal Description: Lot 158, Plan 65M3347
Taxes: $5,017
Highlights
Feature: Hospital
Feature: Park
Feature: Public Transit
Feature: School
Land
Cross Street: Jane St & Teston Rd
Municipality District: Vaughan
Fronting On: South
Pool: None
Sewer: Sewers
Lot Depth: 81.89 Feet
Lot Frontage: 37.73 Feet
Lot Irregularities: 2998 Sq.Ft Site Area
Rooms
Room details for 141 Ferdinand Avenue, Vaughan
| Type | Dimensions | Description |
|---|---|---|
| Living Main | 3.23 x 5.18 | Fireplace, Combined W/Kitchen, Hardwood Floor |
| Dining Main | 3.20 x 3.81 | Separate Rm, Formal Rm, Hardwood Floor |
| Family Main | 5.33 x 4.60 | W/O To Balcony, Cathedral Ceiling, Raised Rm |
| Kitchen Main | 3.41 x 4.87 | Breakfast Bar, W/O To Yard, Stainless Steel Ap |
| Master 2nd | 5.15 x 4.02 | W/I Closet, 5 Pc Ensuite, Window |
| Br 2nd | 3.29 x 3.04 | Parquet Floor, Closet, Window |
| Br 2nd | 2.92 x 3.01 | Cathedral Ceiling, Closet, Window |
| Br 2nd | 3.17 x 3.29 | Parquet Floor, Closet, Window |
| Laundry Main | 1.83 x 2.44 | Ceramic Floor, Window, B/I Shelves |
| Rec Lower | 4.11 x 4.17 | Open Concept, 3 Pc Bath, Laminate |
| XXXXXXXX | XXX XX, XXXX |
XXXX XXX XXXX |
$XXX,XXX |
| XXX XX, XXXX |
XXXXXX XXX XXXX |
$XXX,XXX | |
| XXXXXXXX | XXX XX, XXXX |
XXXXXXXX XXX XXXX |
|
| XXX XX, XXXX |
XXXXXX XXX XXXX |
$X,XXX,XXX |
| XXXXXXXX XXXX | XXX XX, XXXX | $955,000 XXX XXXX |
| XXXXXXXX XXXXXX | XXX XX, XXXX | $958,800 XXX XXXX |
| XXXXXXXX XXXXXXXX | XXX XX, XXXX | XXX XXXX |
| XXXXXXXX XXXXXX | XXX XX, XXXX | $1,038,800 XXX XXXX |

Michael Cranny Elementary School
Elementary: PublicSt James Catholic Elementary School
Elementary: CatholicTeston Village Public School
Elementary: PublicDiscovery Public School
Elementary: PublicGlenn Gould Public School
Elementary: PublicSt Mary of the Angels Catholic Elementary School
Elementary: CatholicSt Luke Catholic Learning Centre
Secondary: CatholicTommy Douglas Secondary School
Secondary: PublicFather Bressani Catholic High School
Secondary: CatholicMaple High School
Secondary: PublicSt Joan of Arc Catholic High School
Secondary: CatholicSt Jean de Brebeuf Catholic High School
Secondary: Catholic

