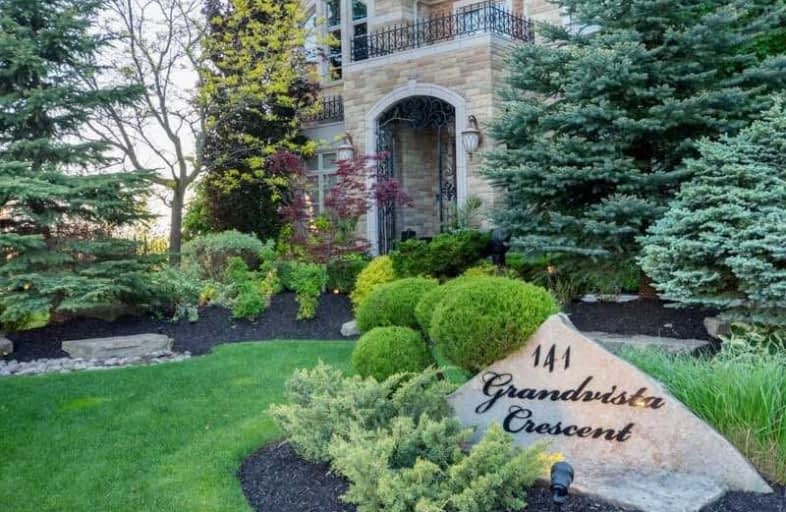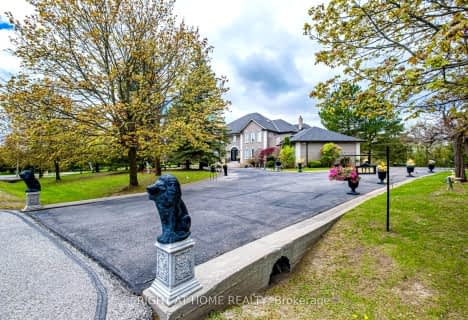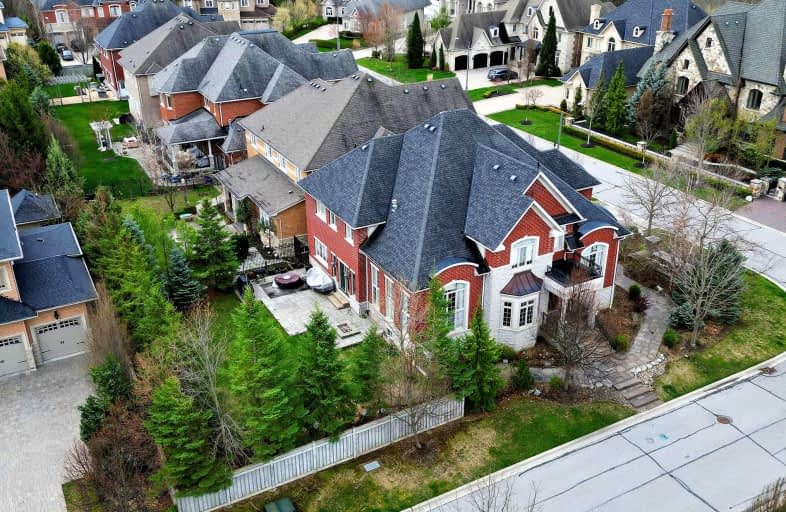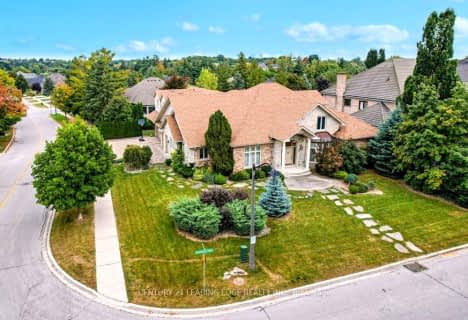Sold on Sep 17, 2020
Note: Property is not currently for sale or for rent.

-
Type: Detached
-
Style: 2-Storey
-
Size: 5000 sqft
-
Lot Size: 68.47 x 176.18 Feet
-
Age: No Data
-
Taxes: $17,734 per year
-
Days on Site: 7 Days
-
Added: Sep 10, 2020 (1 week on market)
-
Updated:
-
Last Checked: 2 months ago
-
MLS®#: N4906702
-
Listed By: Re/max premier inc., brokerage
Original Owners! This Stunning, Custom-Built Home Is Nestled On Half Acre Lot Backing Onto Conservation Lands! Over 10,000 Sq.Ft Of Living Space, High Quality Finishes & Superior Workmanship Throughout, Massive Gourmet Kitchen W/Top-Of-The-Line Appliances, 5 Large Bedrooms Each W/Private Ensuites, Plus A 20X20 Loft/Home Off., 9 Baths, Fin. W/Out Bsmt & Spectacular Resort-Like Backyard With Salt-Water Pool, Waterfall, Hot Tub, Cabana, Pergola, & Huge Terrace
Extras
Alll Electrical Light Fixtures, All Window Coverings, Top-Of-The Line Appliances, 3 Gas Fireplaces, Security System & Cameras, Infra-Red Sauna. Sprinkler System, Back-Up Generator.
Property Details
Facts for 141 Grandvista Crescent, Vaughan
Status
Days on Market: 7
Last Status: Sold
Sold Date: Sep 17, 2020
Closed Date: Oct 22, 2020
Expiry Date: Dec 31, 2020
Sold Price: $3,204,000
Unavailable Date: Sep 17, 2020
Input Date: Sep 10, 2020
Property
Status: Sale
Property Type: Detached
Style: 2-Storey
Size (sq ft): 5000
Area: Vaughan
Community: Vellore Village
Availability Date: Immediate/Tba
Inside
Bedrooms: 5
Bedrooms Plus: 1
Bathrooms: 8
Kitchens: 1
Kitchens Plus: 1
Rooms: 12
Den/Family Room: Yes
Air Conditioning: Central Air
Fireplace: Yes
Laundry Level: Main
Central Vacuum: Y
Washrooms: 8
Building
Basement: Fin W/O
Basement 2: Sep Entrance
Heat Type: Radiant
Heat Source: Gas
Exterior: Brick
Exterior: Stone
Water Supply: Municipal
Special Designation: Unknown
Parking
Driveway: Private
Garage Spaces: 4
Garage Type: Built-In
Covered Parking Spaces: 8
Total Parking Spaces: 12
Fees
Tax Year: 2019
Tax Legal Description: Lot 76, Plan 65M3812
Taxes: $17,734
Highlights
Feature: Grnbelt/Cons
Feature: Park
Feature: Ravine
Feature: River/Stream
Feature: School
Feature: Wooded/Treed
Land
Cross Street: Weston Rd & Rutherfo
Municipality District: Vaughan
Fronting On: West
Pool: Inground
Sewer: Sewers
Lot Depth: 176.18 Feet
Lot Frontage: 68.47 Feet
Lot Irregularities: Ravine Pie-Shape - Ba
Additional Media
- Virtual Tour: https://www.youtube.com/watch?v=iJ2ZsPn6fjM
Rooms
Room details for 141 Grandvista Crescent, Vaughan
| Type | Dimensions | Description |
|---|---|---|
| Kitchen Main | 5.79 x 7.32 | B/I Appliances, Granite Counter, Pantry |
| Breakfast Main | 5.79 x 7.32 | Vaulted Ceiling, W/O To Terrace, Combined W/Kitchen |
| Living Main | 4.27 x 5.49 | B/I Bookcase, Gas Fireplace, Vaulted Ceiling |
| Dining Main | 4.00 x 6.10 | Vaulted Ceiling, French Doors, Recessed Lights |
| Family Main | 5.18 x 5.79 | B/I Bookcase, Gas Fireplace, Pocket Doors |
| Den Main | 4.00 x 5.18 | B/I Bookcase, O/Looks Pool, Crown Moulding |
| Master 2nd | 5.49 x 6.40 | 6 Pc Ensuite, Juliette Balcony, His/Hers Closets |
| 2nd Br 2nd | 4.88 x 4.88 | 3 Pc Ensuite, Heated Floor, Double Closet |
| 3rd Br 2nd | 4.57 x 5.79 | 3 Pc Ensuite, Heated Floor, W/I Closet |
| 4th Br 2nd | 4.27 x 4.88 | 4 Pc Ensuite, Heated Floor, W/I Closet |
| 5th Br 2nd | 4.00 x 4.57 | 4 Pc Ensuite, Heated Floor, W/I Closet |
| Loft 2nd | 6.01 x 6.01 | B/I Bookcase, Hardwood Floor, Separate Rm |

| XXXXXXXX | XXX XX, XXXX |
XXXX XXX XXXX |
$X,XXX,XXX |
| XXX XX, XXXX |
XXXXXX XXX XXXX |
$X,XXX,XXX | |
| XXXXXXXX | XXX XX, XXXX |
XXXXXXX XXX XXXX |
|
| XXX XX, XXXX |
XXXXXX XXX XXXX |
$X,XXX,XXX | |
| XXXXXXXX | XXX XX, XXXX |
XXXXXXX XXX XXXX |
|
| XXX XX, XXXX |
XXXXXX XXX XXXX |
$X,XXX,XXX | |
| XXXXXXXX | XXX XX, XXXX |
XXXXXXX XXX XXXX |
|
| XXX XX, XXXX |
XXXXXX XXX XXXX |
$X,XXX,XXX | |
| XXXXXXXX | XXX XX, XXXX |
XXXXXXX XXX XXXX |
|
| XXX XX, XXXX |
XXXXXX XXX XXXX |
$X,XXX,XXX | |
| XXXXXXXX | XXX XX, XXXX |
XXXXXXX XXX XXXX |
|
| XXX XX, XXXX |
XXXXXX XXX XXXX |
$X,XXX,XXX |
| XXXXXXXX XXXX | XXX XX, XXXX | $3,204,000 XXX XXXX |
| XXXXXXXX XXXXXX | XXX XX, XXXX | $3,488,800 XXX XXXX |
| XXXXXXXX XXXXXXX | XXX XX, XXXX | XXX XXXX |
| XXXXXXXX XXXXXX | XXX XX, XXXX | $3,488,800 XXX XXXX |
| XXXXXXXX XXXXXXX | XXX XX, XXXX | XXX XXXX |
| XXXXXXXX XXXXXX | XXX XX, XXXX | $3,488,800 XXX XXXX |
| XXXXXXXX XXXXXXX | XXX XX, XXXX | XXX XXXX |
| XXXXXXXX XXXXXX | XXX XX, XXXX | $3,998,800 XXX XXXX |
| XXXXXXXX XXXXXXX | XXX XX, XXXX | XXX XXXX |
| XXXXXXXX XXXXXX | XXX XX, XXXX | $3,998,800 XXX XXXX |
| XXXXXXXX XXXXXXX | XXX XX, XXXX | XXX XXXX |
| XXXXXXXX XXXXXX | XXX XX, XXXX | $4,888,000 XXX XXXX |

St Clare Catholic Elementary School
Elementary: CatholicSt Agnes of Assisi Catholic Elementary School
Elementary: CatholicPierre Berton Public School
Elementary: PublicFossil Hill Public School
Elementary: PublicSt Michael the Archangel Catholic Elementary School
Elementary: CatholicSt Veronica Catholic Elementary School
Elementary: CatholicSt Luke Catholic Learning Centre
Secondary: CatholicWoodbridge College
Secondary: PublicTommy Douglas Secondary School
Secondary: PublicFather Bressani Catholic High School
Secondary: CatholicSt Jean de Brebeuf Catholic High School
Secondary: CatholicEmily Carr Secondary School
Secondary: Public- 6 bath
- 5 bed
- 5000 sqft
171 Millwood Parkway, Vaughan, Ontario • L4H 4X5 • Vellore Village
- 5 bath
- 5 bed
- 3500 sqft
72 Chatsworth Court, Vaughan, Ontario • L4L 7E9 • Islington Woods
- 6 bath
- 5 bed
- 5000 sqft
100 Grandvista Crescent, Vaughan, Ontario • L4H 3J6 • Vellore Village
- 7 bath
- 5 bed
7 Longview Crescent, Vaughan, Ontario • L4H 1A7 • Islington Woods





