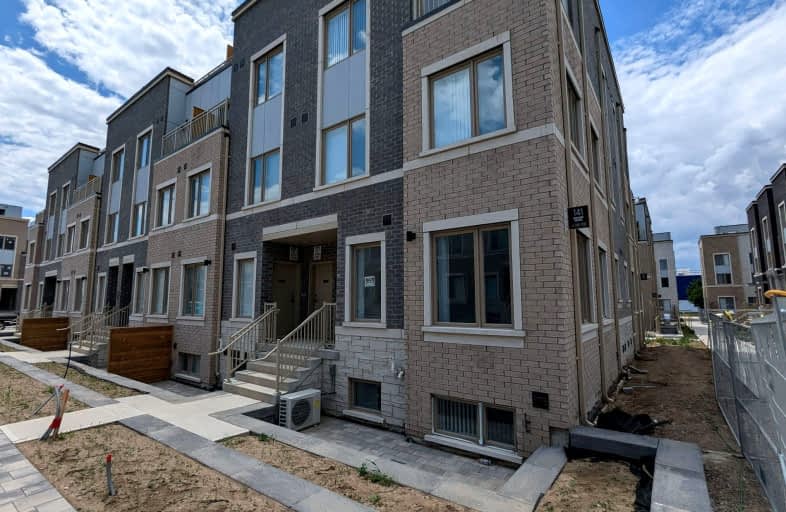Car-Dependent
- Most errands require a car.
Excellent Transit
- Most errands can be accomplished by public transportation.
Somewhat Bikeable
- Most errands require a car.

Blacksmith Public School
Elementary: PublicGosford Public School
Elementary: PublicShoreham Public School
Elementary: PublicBrookview Middle School
Elementary: PublicSt Charles Garnier Catholic School
Elementary: CatholicSt Augustine Catholic School
Elementary: CatholicSt Luke Catholic Learning Centre
Secondary: CatholicMsgr Fraser College (Norfinch Campus)
Secondary: CatholicC W Jefferys Collegiate Institute
Secondary: PublicEmery Collegiate Institute
Secondary: PublicWestview Centennial Secondary School
Secondary: PublicFather Bressani Catholic High School
Secondary: Catholic-
York Lions Stadium
Ian MacDonald Blvd, Toronto ON 2.18km -
Antibes Park
58 Antibes Dr (at Candle Liteway), Toronto ON M2R 3K5 6.35km -
Irving W. Chapley Community Centre & Park
205 Wilmington Ave, Toronto ON M3H 6B3 13.43km
-
RBC Royal Bank
3300 Hwy 7, Concord ON L4K 4M3 0.73km -
Scotiabank
7600 Weston Rd, Woodbridge ON L4L 8B7 1.84km -
BMO Bank of Montreal
1 York Gate Blvd (Jane/Finch), Toronto ON M3N 3A1 3.29km
- 3 bath
- 2 bed
- 1000 sqft
TH 32-130 Honeycrisp Crescent, Vaughan, Ontario • L4K 0N7 • Vaughan Corporate Centre
- 3 bath
- 2 bed
- 1000 sqft
281-140 Honeycrisp Crescent, Vaughan, Ontario • L4K 0N7 • Vaughan Corporate Centre
- 3 bath
- 2 bed
- 1000 sqft
378-140 Honeycrisp Crescent, Vaughan, Ontario • L4K 0N6 • Vaughan Corporate Centre
- 3 bath
- 2 bed
- 1000 sqft
45-21 Honeycrisp Crescent, Vaughan, Ontario • L4K 0N6 • Vaughan Corporate Centre
- 3 bath
- 3 bed
- 1200 sqft
306-130 Honeycrisp Crescent, Vaughan, Ontario • L4K 0N7 • Vaughan Corporate Centre
- 3 bath
- 3 bed
- 1200 sqft
TH 29-140 Honeycrisp Crescent, Vaughan, Ontario • L4K 0N7 • Vaughan Corporate Centre
- 3 bath
- 3 bed
- 1200 sqft
TH 24-121 Honeycrisp Crescent, Vaughan, Ontario • L4K 0N7 • Vaughan Corporate Centre
- 3 bath
- 3 bed
- 1200 sqft
TH211-131 Honeycrisp Crescent, Vaughan, Ontario • L4K 0N7 • Vaughan Corporate Centre














