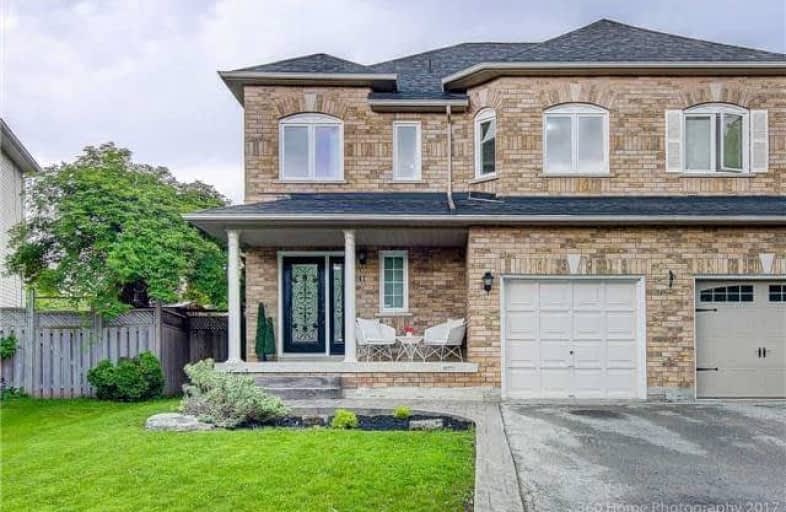Sold on Jun 13, 2017
Note: Property is not currently for sale or for rent.

-
Type: Semi-Detached
-
Style: 2-Storey
-
Size: 1500 sqft
-
Lot Size: 9.41 x 28.41 Metres
-
Age: No Data
-
Taxes: $3,600 per year
-
Days on Site: 12 Days
-
Added: Sep 07, 2019 (1 week on market)
-
Updated:
-
Last Checked: 3 months ago
-
MLS®#: N3825644
-
Listed By: Re/max premier inc., brokerage
Welcome To This Gorgeous Semi Detached Home Located In The Heart Of Sonoma Heights. Featuring A Open Concept Layout, The Living Room Includes A Fireplace And Large Windows. The Large Kitchen With Eat In Area Includes Backsplash, Stainless Steel Appliances And Walk Out To Yard. The Upper Floor Features 3 Bedrooms And 3 Baths, Master Features A 4Pc Ensuite And A Walk In Closet. This Home Won't Last.
Extras
Stainless Steel Appliances,Fridge, Stove, Dishwasher, Washer, Dryer, Garage Door Opener,Central Vacuum, Light Fixtures, Rental Water Tank $31/Mth, Newer Roof 2014
Property Details
Facts for 141 Mondavi Road, Vaughan
Status
Days on Market: 12
Last Status: Sold
Sold Date: Jun 13, 2017
Closed Date: Sep 28, 2017
Expiry Date: Aug 01, 2017
Sold Price: $777,500
Unavailable Date: Jun 13, 2017
Input Date: Jun 01, 2017
Prior LSC: Sold
Property
Status: Sale
Property Type: Semi-Detached
Style: 2-Storey
Size (sq ft): 1500
Area: Vaughan
Community: Sonoma Heights
Availability Date: August 2017
Inside
Bedrooms: 3
Bathrooms: 3
Kitchens: 1
Rooms: 6
Den/Family Room: No
Air Conditioning: Central Air
Fireplace: Yes
Laundry Level: Lower
Washrooms: 3
Building
Basement: Part Fin
Heat Type: Forced Air
Heat Source: Gas
Exterior: Brick
Water Supply: Municipal
Special Designation: Unknown
Parking
Driveway: Mutual
Garage Spaces: 1
Garage Type: Built-In
Covered Parking Spaces: 2
Total Parking Spaces: 3
Fees
Tax Year: 2017
Tax Legal Description: Part Lt 278, Plan 65M 3277 Pt 19Rs65R20888
Taxes: $3,600
Land
Cross Street: Rutherford/Islington
Municipality District: Vaughan
Fronting On: West
Pool: None
Sewer: Sewers
Lot Depth: 28.41 Metres
Lot Frontage: 9.41 Metres
Additional Media
- Virtual Tour: http://www.360homephoto.com/t75305/
Rooms
Room details for 141 Mondavi Road, Vaughan
| Type | Dimensions | Description |
|---|---|---|
| Living Ground | 3.66 x 6.10 | Combined W/Dining, Hardwood Floor, Fireplace |
| Dining Ground | 3.66 x 6.00 | Combined W/Living, Hardwood Floor |
| Kitchen Ground | 3.55 x 3.96 | Ceramic Floor, Eat-In Kitchen, W/O To Yard |
| Master 2nd | 3.96 x 4.57 | W/I Closet, Hardwood Floor, 4 Pc Ensuite |
| 2nd Br 2nd | 3.05 x 3.66 | Hardwood Floor |
| 3rd Br 2nd | 2.93 x 3.38 | Hardwood Floor |
| XXXXXXXX | XXX XX, XXXX |
XXXX XXX XXXX |
$XXX,XXX |
| XXX XX, XXXX |
XXXXXX XXX XXXX |
$XXX,XXX |
| XXXXXXXX XXXX | XXX XX, XXXX | $777,500 XXX XXXX |
| XXXXXXXX XXXXXX | XXX XX, XXXX | $798,800 XXX XXXX |

St Angela Merici Catholic Elementary School
Elementary: CatholicLorna Jackson Public School
Elementary: PublicElder's Mills Public School
Elementary: PublicSt Andrew Catholic Elementary School
Elementary: CatholicSt Padre Pio Catholic Elementary School
Elementary: CatholicSt Stephen Catholic Elementary School
Elementary: CatholicWoodbridge College
Secondary: PublicTommy Douglas Secondary School
Secondary: PublicHoly Cross Catholic Academy High School
Secondary: CatholicFather Bressani Catholic High School
Secondary: CatholicEmily Carr Secondary School
Secondary: PublicCastlebrooke SS Secondary School
Secondary: Public

