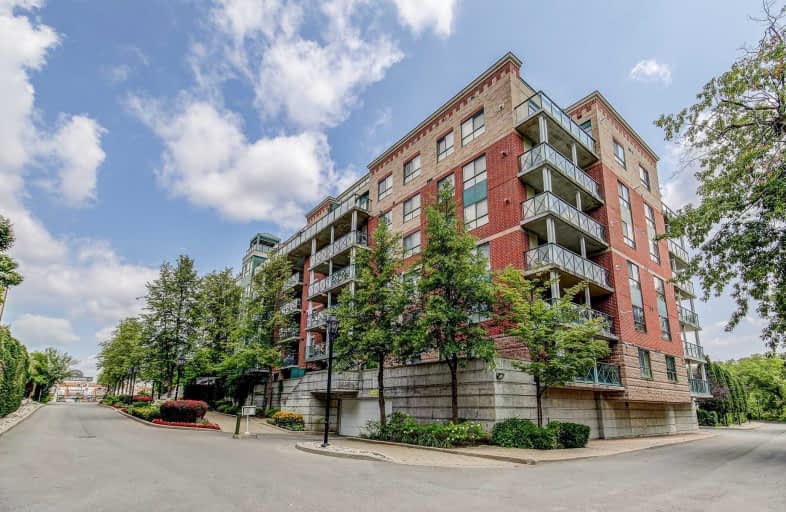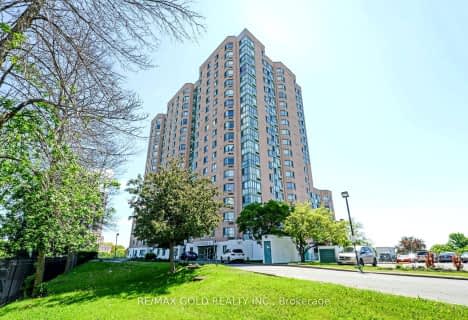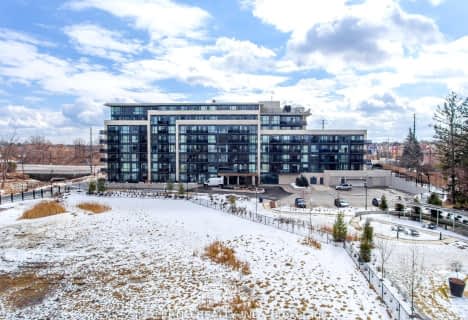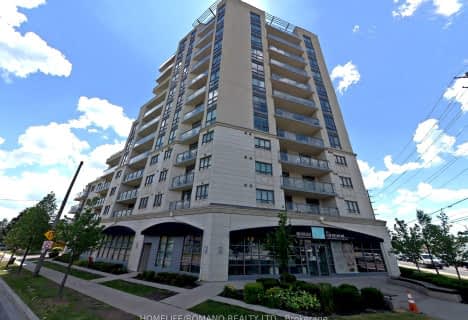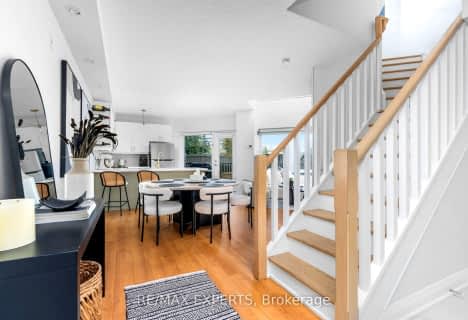Car-Dependent
- Almost all errands require a car.
Some Transit
- Most errands require a car.
Somewhat Bikeable
- Most errands require a car.

St Catherine of Siena Catholic Elementary School
Elementary: CatholicSt Peter Catholic Elementary School
Elementary: CatholicSt Clement Catholic Elementary School
Elementary: CatholicSt Margaret Mary Catholic Elementary School
Elementary: CatholicPine Grove Public School
Elementary: PublicWoodbridge Public School
Elementary: PublicWoodbridge College
Secondary: PublicHoly Cross Catholic Academy High School
Secondary: CatholicFather Henry Carr Catholic Secondary School
Secondary: CatholicNorth Albion Collegiate Institute
Secondary: PublicFather Bressani Catholic High School
Secondary: CatholicEmily Carr Secondary School
Secondary: Public-
Goodfellas
4411 Hwy 7, Woodbridge, ON L4L 5W6 1.85km -
Classic Cafe & Lounge
200 Marycroft Ave, Unit 5, Vaughan, ON L4L 5X4 2.03km -
Tapas Lounge & Wine Bar
5875 Hwy 7, Vaughan, ON L4L 1T9 2.31km
-
Northwest Kitchenware & Gifts
Market Lane Shopping Centre, 140 Woodbridge Avenue ,Suite FN2, Vaughan, ON L4L 2S6 0.09km -
Tim Hortons
25 Woodstream Boulevard, Woodbridge, ON L4L 7Y8 1.3km -
McDonald's
4535 Highway 7, Woodbridge, ON L4L 1S6 1.5km
-
Pine Valley Pharmacy
7700 Pine Valley Drive, Woodbridge, ON L4L 2X4 1.55km -
Shoppers Drug Mart
5694 Highway 7, Unit 1, Vaughan, ON L4L 1T8 1.72km -
Shoppers Drug Mart
4000 Highway 7, Woodbridge, ON L4L 1A6 2.9km
-
Essence Bistro
140 Woodbridge Avenue, Unit 2, Vaughan, ON L4L 4K9 0.09km -
Cento40 Trattoria
140 Woodbridge Avenue, Vaughan, ON L4L 4K9 0.09km -
Pho Asia
110 Woodbridge Avenue, Vaughan, ON L4L 2S6 0.1km
-
Market Lane Shopping Centre
140 Woodbridge Avenue, Woodbridge, ON L4L 4K9 0.07km -
Shoppers World Albion Information
1530 Albion Road, Etobicoke, ON M9V 1B4 4.9km -
The Albion Centre
1530 Albion Road, Etobicoke, ON M9V 1B4 4.9km
-
Cataldi Fresh Market
140 Woodbridge Ave, Market Lane Shopping Center, Woodbridge, ON L4L 4K9 0.16km -
Mike's No Frills
5731 Highway 7 W, Vaughan, ON L4L 4Y9 1.9km -
Fortinos
8585 Highway 27, RR 3, Woodbridge, ON L4L 1A7 2.51km
-
LCBO
8260 Highway 27, York Regional Municipality, ON L4H 0R9 3.49km -
LCBO
7850 Weston Road, Building C5, Woodbridge, ON L4L 9N8 3.63km -
The Beer Store
1530 Albion Road, Etobicoke, ON M9V 1B4 4.64km
-
Husky
5260 Hwy 7, Woodbridge, ON L4L 1T3 0.73km -
Husky
5260 Highway 7 W, Vaughan, ON L4L 1T3 0.73km -
Petro Canada
5241 Highway 7 W, Vaughan, ON L4L 1T2 0.72km
-
Cineplex Cinemas Vaughan
3555 Highway 7, Vaughan, ON L4L 9H4 4.03km -
Albion Cinema I & II
1530 Albion Road, Etobicoke, ON M9V 1B4 4.9km -
Imagine Cinemas
500 Rexdale Boulevard, Toronto, ON M9W 6K5 7.12km
-
Woodbridge Library
150 Woodbridge Avenue, Woodbridge, ON L4L 2S7 0.1km -
Ansley Grove Library
350 Ansley Grove Rd, Woodbridge, ON L4L 5C9 2.69km -
Humber Summit Library
2990 Islington Avenue, Toronto, ON M9L 3.28km
-
William Osler Health Centre
Etobicoke General Hospital, 101 Humber College Boulevard, Toronto, ON M9V 1R8 6.11km -
Humber River Regional Hospital
2111 Finch Avenue W, North York, ON M3N 1N1 6.24km -
LifeLabs
4600 Highway 7, Ste 120, Woodbridge, ON L4L 4Y7 1.38km
-
Matthew Park
1 Villa Royale Ave (Davos Road and Fossil Hill Road), Woodbridge ON L4H 2Z7 6.42km -
G Ross Lord Park
4801 Dufferin St (at Supertest Rd), Toronto ON M3H 5T3 10.49km -
Antibes Park
58 Antibes Dr (at Candle Liteway), Toronto ON M2R 3K5 11.56km
-
CIBC
7850 Weston Rd (at Highway 7), Woodbridge ON L4L 9N8 3.55km -
RBC Royal Bank
3300 Hwy 7, Concord ON L4K 4M3 4.99km -
RBC Royal Bank
8940 Hwy 50, Brampton ON L6P 3A3 4.99km
More about this building
View 141 Woodbridge Avenue, Vaughan- 2 bath
- 2 bed
- 1000 sqft
407-21 Markbrook Lane, Toronto, Ontario • M9V 5E4 • Mount Olive-Silverstone-Jamestown
- 2 bath
- 2 bed
- 1000 sqft
801-21 Markbrook Lane, Toronto, Ontario • M9V 5E4 • Mount Olive-Silverstone-Jamestown
- 1 bath
- 1 bed
- 700 sqft
410-281 Woodbridge Avenue South, Vaughan, Ontario • L4L 0C6 • West Woodbridge
- 1 bath
- 1 bed
- 600 sqft
426-281 Woodbridge Avenue, Vaughan, Ontario • L4L 0C6 • West Woodbridge
- 2 bath
- 1 bed
- 800 sqft
515-41 Markbrook Lane, Toronto, Ontario • M9V 5E6 • Mount Olive-Silverstone-Jamestown
- 2 bath
- 2 bed
- 1000 sqft
901-61 Markbrook Lane, Toronto, Ontario • M9V 5E7 • Mount Olive-Silverstone-Jamestown
- 1 bath
- 1 bed
- 600 sqft
908-24 Woodstream Boulevard, Vaughan, Ontario • L4L 8C4 • Vaughan Grove
- 2 bath
- 2 bed
- 900 sqft
310-7730 Kipling Avenue, Vaughan, Ontario • L4L 1Y9 • Vaughan Grove
- 2 bath
- 1 bed
- 1000 sqft
102-24 Woodstream Boulevard, Vaughan, Ontario • L4L 8C6 • Vaughan Grove
- 1 bath
- 1 bed
- 600 sqft
501-2901 Kipling Avenue, Toronto, Ontario • M9V 5E5 • Mount Olive-Silverstone-Jamestown
- 2 bath
- 2 bed
- 1000 sqft
1410-10 Markbrook Lane, Toronto, Ontario • M9V 5E3 • Mount Olive-Silverstone-Jamestown
