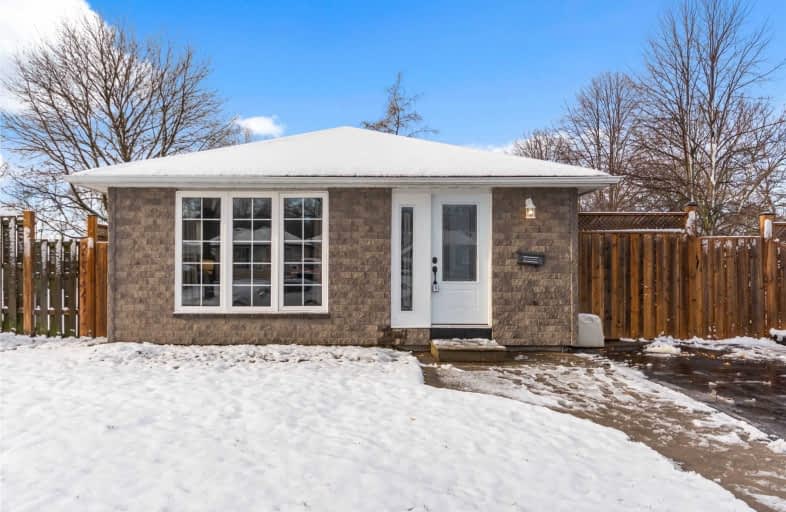
Campbell Children's School
Elementary: Hospital
0.55 km
S T Worden Public School
Elementary: Public
2.58 km
St John XXIII Catholic School
Elementary: Catholic
1.60 km
St. Mother Teresa Catholic Elementary School
Elementary: Catholic
1.30 km
Forest View Public School
Elementary: Public
1.98 km
Dr G J MacGillivray Public School
Elementary: Public
1.38 km
DCE - Under 21 Collegiate Institute and Vocational School
Secondary: Public
4.39 km
G L Roberts Collegiate and Vocational Institute
Secondary: Public
4.13 km
Monsignor John Pereyma Catholic Secondary School
Secondary: Catholic
2.75 km
Courtice Secondary School
Secondary: Public
3.83 km
Holy Trinity Catholic Secondary School
Secondary: Catholic
3.39 km
Eastdale Collegiate and Vocational Institute
Secondary: Public
3.40 km














