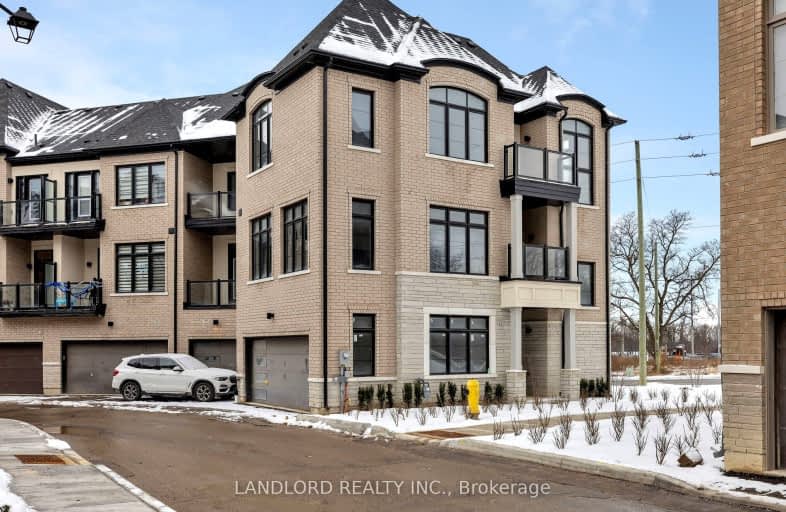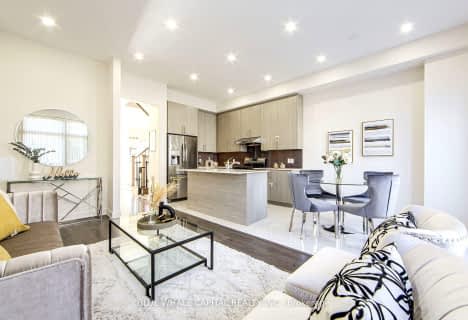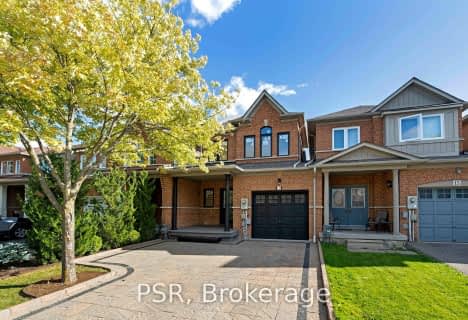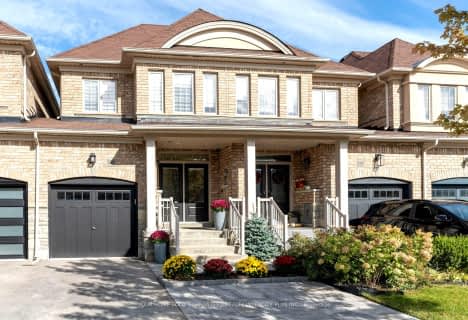Car-Dependent
- Almost all errands require a car.
Some Transit
- Most errands require a car.
Somewhat Bikeable
- Almost all errands require a car.

Johnny Lombardi Public School
Elementary: PublicGuardian Angels
Elementary: CatholicPierre Berton Public School
Elementary: PublicFossil Hill Public School
Elementary: PublicSt Michael the Archangel Catholic Elementary School
Elementary: CatholicSt Veronica Catholic Elementary School
Elementary: CatholicSt Luke Catholic Learning Centre
Secondary: CatholicTommy Douglas Secondary School
Secondary: PublicFather Bressani Catholic High School
Secondary: CatholicMaple High School
Secondary: PublicSt Jean de Brebeuf Catholic High School
Secondary: CatholicEmily Carr Secondary School
Secondary: Public-
Antibes Park
58 Antibes Dr (at Candle Liteway), Toronto ON M2R 3K5 12.88km -
Lillian Park
Lillian St (Lillian St & Otonabee Ave), North York ON 14.89km -
Earl Bales Park
4169 Bathurst St, Toronto ON M3H 3P7 15.68km
-
Scotiabank
9333 Weston Rd (Rutherford Rd), Vaughan ON L4H 3G8 2.73km -
CIBC
8535 Hwy 27 (Langstaff Rd & Hwy 27), Woodbridge ON L4H 4Y1 6.08km -
CIBC
8099 Keele St (at Highway 407), Concord ON L4K 1Y6 7.63km
- 3 bath
- 3 bed
- 1500 sqft
31 De La Roche Drive, Vaughan, Ontario • L4H 5G4 • Vellore Village
- 3 bath
- 3 bed
- 2000 sqft
3870 Major Mackenzie Drive, Vaughan, Ontario • L4H 4R2 • Vellore Village
- 4 bath
- 3 bed
- 2000 sqft
87 De La Roche Drive, Vaughan, Ontario • L4L 1A6 • Vellore Village
- 4 bath
- 4 bed
- 2000 sqft
211 Tennant Circle, Vaughan, Ontario • L4H 5L4 • Vellore Village
- 4 bath
- 3 bed
- 1500 sqft
150 Lindbergh Drive, Vaughan, Ontario • L4H 3L7 • Vellore Village






















