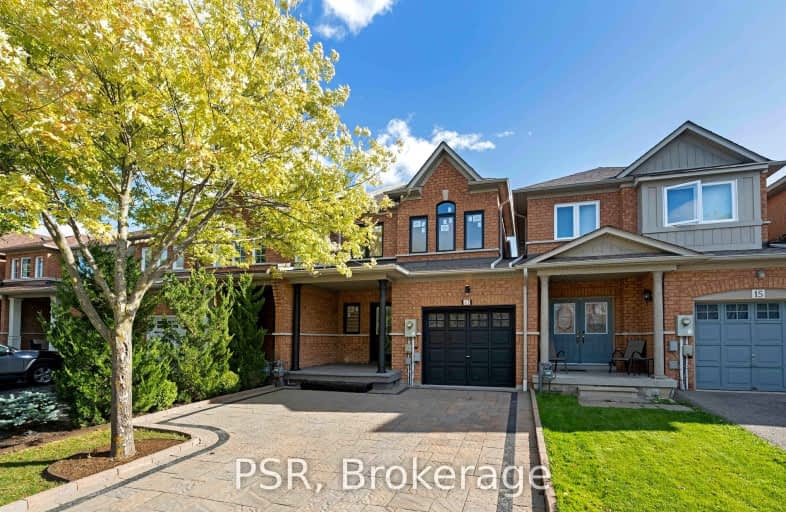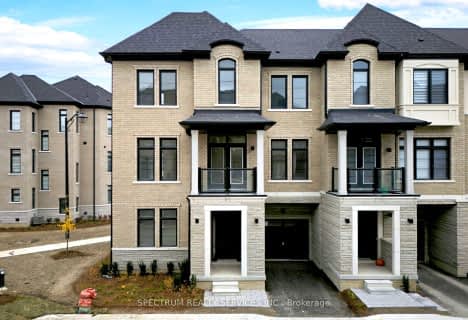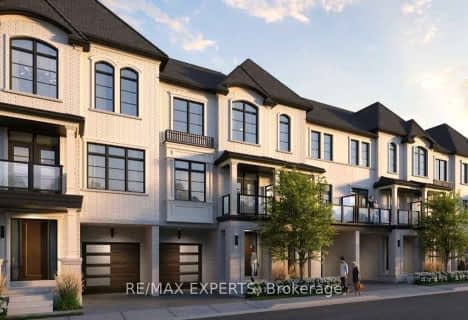
Somewhat Walkable
- Some errands can be accomplished on foot.
Some Transit
- Most errands require a car.
Very Bikeable
- Most errands can be accomplished on bike.

Lorna Jackson Public School
Elementary: PublicOur Lady of Fatima Catholic Elementary School
Elementary: CatholicElder's Mills Public School
Elementary: PublicSt Andrew Catholic Elementary School
Elementary: CatholicSt Padre Pio Catholic Elementary School
Elementary: CatholicSt Stephen Catholic Elementary School
Elementary: CatholicWoodbridge College
Secondary: PublicTommy Douglas Secondary School
Secondary: PublicHoly Cross Catholic Academy High School
Secondary: CatholicFather Bressani Catholic High School
Secondary: CatholicSt Jean de Brebeuf Catholic High School
Secondary: CatholicEmily Carr Secondary School
Secondary: Public-
G Ross Lord Park
4801 Dufferin St (at Supertest Rd), Toronto ON M3H 5T3 12.36km -
Rosedale North Park
350 Atkinson Ave, Vaughan ON 12.9km -
Netivot Hatorah Day School
18 Atkinson Ave, Thornhill ON L4J 8C8 13.08km
-
CIBC
8535 Hwy 27 (Langstaff Rd & Hwy 27), Woodbridge ON L4H 4Y1 3.34km -
BMO Bank of Montreal
145 Woodbridge Ave (Islington & Woodbridge Ave), Vaughan ON L4L 2S6 3.99km -
TD Bank Financial Group
3737 Major MacKenzie Dr (Major Mac & Weston), Vaughan ON L4H 0A2 4.74km
- 4 bath
- 3 bed
- 2000 sqft
155 De La Roche Drive, Vaughan, Ontario • L5H 5G4 • Vellore Village
- 4 bath
- 4 bed
- 1500 sqft
176 De La Roche Drive, Vaughan, Ontario • L4H 5G4 • Vellore Village
- 4 bath
- 3 bed
- 2000 sqft
87 De La Roche Drive, Vaughan, Ontario • L4L 1A6 • Vellore Village
- 4 bath
- 3 bed
- 1500 sqft
74 De La Roche Drive, Vaughan, Ontario • L4H 5G4 • Vellore Village
- 3 bath
- 3 bed
- 1500 sqft
13 Shatner Turnabout Crescent, Vaughan, Ontario • L4L 0M4 • East Woodbridge










