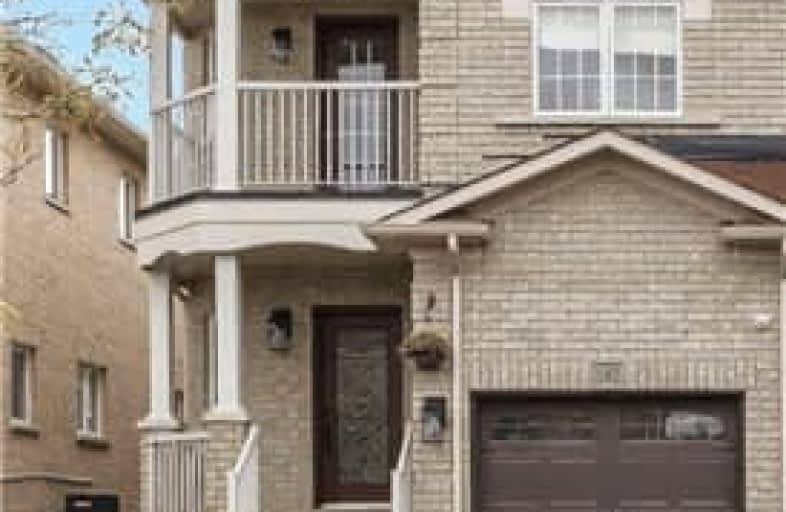Sold on Nov 16, 2018
Note: Property is not currently for sale or for rent.

-
Type: Semi-Detached
-
Style: 2-Storey
-
Size: 1500 sqft
-
Lot Size: 25.1 x 104.99 Feet
-
Age: No Data
-
Taxes: $4,200 per year
-
Days on Site: 2 Days
-
Added: Nov 14, 2018 (2 days on market)
-
Updated:
-
Last Checked: 3 months ago
-
MLS®#: N4302584
-
Listed By: Homula realty, brokerage
Luxury Living In Vellore! 4 Bedrooms Plus 4 Washrooms. $$$$ On Upgrades And Renovations. 9Ft Smooth Ceiling On Main, Crown Molding, Pot Lights, Custom Kitchen W/Granite Counter Top, Beautiful Oversized Deck, Gorgeous Master Ensuite. Central Vac And Security Cameras. Bright And Spacious W/Practical Layout. Amazing Location W/Steps To Park, School, Plaza, Transit, Hwy. Mins. To Vaughan Mills, Canada's Wonderland, New Hospital, Subway.
Extras
S/Steel Fridge, Stove, Dishwasher, Washer, Dryer. All Window Coverings, All Electric Light Fixtures. Hot Water Tank Is Rented, Garage Door Opener.Central Vac. 3 Top Of The Line Camera With Night Vision,Nest Climate Control System.
Property Details
Facts for 142 Ozner Crescent, Vaughan
Status
Days on Market: 2
Last Status: Sold
Sold Date: Nov 16, 2018
Closed Date: Jan 14, 2019
Expiry Date: Mar 14, 2019
Sold Price: $790,000
Unavailable Date: Nov 16, 2018
Input Date: Nov 14, 2018
Property
Status: Sale
Property Type: Semi-Detached
Style: 2-Storey
Size (sq ft): 1500
Area: Vaughan
Community: Vellore Village
Availability Date: Tbd
Inside
Bedrooms: 4
Bathrooms: 4
Kitchens: 1
Rooms: 7
Den/Family Room: Yes
Air Conditioning: Central Air
Fireplace: No
Laundry Level: Main
Central Vacuum: Y
Washrooms: 4
Building
Basement: Finished
Heat Type: Forced Air
Heat Source: Gas
Exterior: Brick
Elevator: N
Water Supply: Municipal
Special Designation: Unknown
Parking
Driveway: Private
Garage Spaces: 1
Garage Type: Built-In
Covered Parking Spaces: 3
Fees
Tax Year: 2017
Tax Legal Description: Pt Lot 123 Plan 65M3898, Pt 42 Pl 65R29161
Taxes: $4,200
Land
Cross Street: Major Mackenzie/West
Municipality District: Vaughan
Fronting On: South
Parcel Number: 033275111
Pool: None
Sewer: Sewers
Lot Depth: 104.99 Feet
Lot Frontage: 25.1 Feet
Additional Media
- Virtual Tour: http://displays.obeo.com/theme16/unbranded/?Tour=00004606
Rooms
Room details for 142 Ozner Crescent, Vaughan
| Type | Dimensions | Description |
|---|---|---|
| Living Main | 3.96 x 5.88 | Combined W/Dining, Hardwood Floor, Open Concept |
| Dining Main | 3.96 x 5.88 | Combined W/Living, Hardwood Floor, Open Concept |
| Kitchen Main | 3.35 x 5.94 | Ceramic Floor, Backsplash, Open Concept |
| Breakfast Main | 3.35 x 5.94 | Ceramic Floor, W/O To Yard, Eat-In Kitchen |
| Master Upper | 3.35 x 5.18 | Hardwood Floor, His/Hers Closets, 4 Pc Ensuite |
| 2nd Br Upper | 2.74 x 3.17 | Hardwood Floor, Closet, Window |
| 3rd Br Upper | 3.32 x 3.17 | Hardwood Floor, Closet, Window |
| 4th Br Upper | 3.47 x 2.99 | Hardwood Floor, Closet, Window |
| Family Bsmt | 6.70 x 5.48 | Laminate, 3 Pc Bath, Window |
| XXXXXXXX | XXX XX, XXXX |
XXXX XXX XXXX |
$XXX,XXX |
| XXX XX, XXXX |
XXXXXX XXX XXXX |
$XXX,XXX | |
| XXXXXXXX | XXX XX, XXXX |
XXXXXXX XXX XXXX |
|
| XXX XX, XXXX |
XXXXXX XXX XXXX |
$XXX,XXX |
| XXXXXXXX XXXX | XXX XX, XXXX | $790,000 XXX XXXX |
| XXXXXXXX XXXXXX | XXX XX, XXXX | $788,888 XXX XXXX |
| XXXXXXXX XXXXXXX | XXX XX, XXXX | XXX XXXX |
| XXXXXXXX XXXXXX | XXX XX, XXXX | $829,000 XXX XXXX |

Guardian Angels
Elementary: CatholicSt James Catholic Elementary School
Elementary: CatholicTeston Village Public School
Elementary: PublicDiscovery Public School
Elementary: PublicGlenn Gould Public School
Elementary: PublicSt Mary of the Angels Catholic Elementary School
Elementary: CatholicSt Luke Catholic Learning Centre
Secondary: CatholicTommy Douglas Secondary School
Secondary: PublicMaple High School
Secondary: PublicSt Joan of Arc Catholic High School
Secondary: CatholicSt Jean de Brebeuf Catholic High School
Secondary: CatholicEmily Carr Secondary School
Secondary: Public

