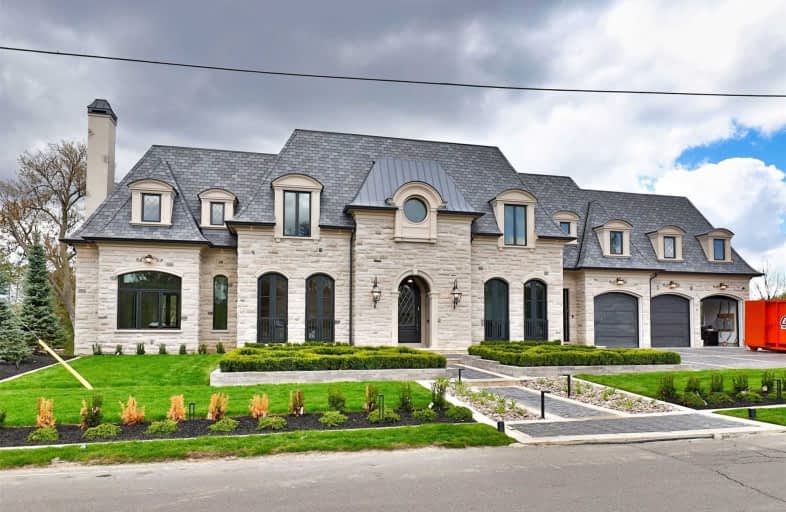Inactive on Oct 28, 2021
Note: Property is not currently for sale or for rent.

-
Type: Detached
-
Style: 2-Storey
-
Lot Size: 121.37 x 225.38 Feet
-
Age: No Data
-
Taxes: $9,318 per year
-
Days on Site: 149 Days
-
Added: Jun 01, 2021 (4 months on market)
-
Updated:
-
Last Checked: 3 months ago
-
MLS®#: N5256202
-
Listed By: Re/max realtron barry cohen homes inc., brokerage
Utterly Magnificent Palatial Custom Res On Quiet Priv.Thornridge Dr. Built W/Utmost Attn To Detail, Old World Character Of New World Construction. Arch.Significant. Impress Stone & Millwork. Grand Rotunda Foyer. Expansive Great Rm. Stone+Hdw Flr T/O. Sprawling Primary Bdrm W/H+H, W/I, Lux 10Pc Ens & Terr. In-Law Suite W/Kit. L/L Cineplex-Like Theatre, Billiards Rm, Rec Rm, Wet Bar, Gym+Spa. Picturesque Priv. Treed Vistas From Every Rm. Backyard Oasis.
Extras
12' Ceils On Mn, 11.5' Upper. Pella Winds. Miele, Subzero+Lg Appliances, Elev. Cen Vac. Vaulted Ceils. All Elfs. Smart Home Sys.4Gb+E/Cac. Heated Dr.+Wlkwys. 6 Car Heated Gar W/Workshop. Alarm+Cams. Heated Flrs. Sprinklers.
Property Details
Facts for 143 Thornridge Drive, Vaughan
Status
Days on Market: 149
Last Status: Expired
Sold Date: Jun 25, 2025
Closed Date: Nov 30, -0001
Expiry Date: Oct 28, 2021
Unavailable Date: Oct 28, 2021
Input Date: Jun 01, 2021
Prior LSC: Listing with no contract changes
Property
Status: Sale
Property Type: Detached
Style: 2-Storey
Area: Vaughan
Community: Crestwood-Springfarm-Yorkhill
Availability Date: Tba
Inside
Bedrooms: 6
Bedrooms Plus: 2
Bathrooms: 11
Kitchens: 1
Kitchens Plus: 1
Rooms: 12
Den/Family Room: Yes
Air Conditioning: Central Air
Fireplace: Yes
Laundry Level: Upper
Central Vacuum: Y
Washrooms: 11
Building
Basement: Finished
Heat Type: Forced Air
Heat Source: Other
Exterior: Stone
Elevator: Y
Water Supply: Municipal
Special Designation: Unknown
Parking
Driveway: Private
Garage Spaces: 6
Garage Type: Built-In
Covered Parking Spaces: 9
Total Parking Spaces: 15
Fees
Tax Year: 2020
Tax Legal Description: Pt Lot 43, Pl 4061, Pt 1 65R33704 City Of Vaughan
Taxes: $9,318
Highlights
Feature: Golf
Feature: Park
Feature: School
Land
Cross Street: Centre St/Yonge
Municipality District: Vaughan
Fronting On: South
Pool: None
Sewer: Sewers
Lot Depth: 225.38 Feet
Lot Frontage: 121.37 Feet
Lot Irregularities: Widens To 144.88 In R
Rooms
Room details for 143 Thornridge Drive, Vaughan
| Type | Dimensions | Description |
|---|---|---|
| Living Main | 6.43 x 6.45 | Pocket Doors, Crown Moulding, Fireplace |
| Dining Main | 5.41 x 6.10 | Juliette Balcony, Combined W/Living, Hardwood Floor |
| Kitchen Main | 7.62 x 8.79 | Centre Island, Breakfast Bar, Beamed |
| Breakfast Main | 2.49 x 4.85 | W/O To Terrace, Beamed, O/Looks Garden |
| Family Main | 7.32 x 6.81 | Juliette Balcony, Fireplace, Hardwood Floor |
| Library Main | 4.04 x 4.85 | Hardwood Floor, Juliette Balcony, Pocket Doors |
| Prim Bdrm 2nd | 5.46 x 7.67 | 4 Pc Ensuite, B/I Closet, Hardwood Floor |
| 2nd Br 2nd | 4.42 x 6.50 | 4 Pc Ensuite, W/I Closet, Vaulted Ceiling |
| 3rd Br 2nd | 3.63 x 6.17 | W/I Closet, 4 Pc Ensuite, Hardwood Floor |
| 4th Br 2nd | 3.45 x 5.94 | 4 Pc Ensuite, W/I Closet, Pocket Doors |
| 5th Br 2nd | 4.19 x 4.27 | W/I Closet, 4 Pc Ensuite, Skylight |
| Sitting 2nd | 5.18 x 5.26 | 2 Pc Ensuite, Coffered Ceiling, Hardwood Floor |
| XXXXXXXX | XXX XX, XXXX |
XXXXXXXX XXX XXXX |
|
| XXX XX, XXXX |
XXXXXX XXX XXXX |
$XX,XXX,XXX | |
| XXXXXXXX | XXX XX, XXXX |
XXXX XXX XXXX |
$X,XXX,XXX |
| XXX XX, XXXX |
XXXXXX XXX XXXX |
$X,XXX,XXX | |
| XXXXXXXX | XXX XX, XXXX |
XXXXXXX XXX XXXX |
|
| XXX XX, XXXX |
XXXXXX XXX XXXX |
$X,XXX,XXX | |
| XXXXXXXX | XXX XX, XXXX |
XXXX XXX XXXX |
$X,XXX,XXX |
| XXX XX, XXXX |
XXXXXX XXX XXXX |
$X,XXX,XXX |
| XXXXXXXX XXXXXXXX | XXX XX, XXXX | XXX XXXX |
| XXXXXXXX XXXXXX | XXX XX, XXXX | $12,800,000 XXX XXXX |
| XXXXXXXX XXXX | XXX XX, XXXX | $3,500,018 XXX XXXX |
| XXXXXXXX XXXXXX | XXX XX, XXXX | $4,158,000 XXX XXXX |
| XXXXXXXX XXXXXXX | XXX XX, XXXX | XXX XXXX |
| XXXXXXXX XXXXXX | XXX XX, XXXX | $4,588,000 XXX XXXX |
| XXXXXXXX XXXX | XXX XX, XXXX | $3,588,000 XXX XXXX |
| XXXXXXXX XXXXXX | XXX XX, XXXX | $3,299,000 XXX XXXX |

Blessed Scalabrini Catholic Elementary School
Elementary: CatholicWestminster Public School
Elementary: PublicThornhill Public School
Elementary: PublicRosedale Heights Public School
Elementary: PublicYorkhill Elementary School
Elementary: PublicSt Paschal Baylon Catholic School
Elementary: CatholicNorth West Year Round Alternative Centre
Secondary: PublicNewtonbrook Secondary School
Secondary: PublicLangstaff Secondary School
Secondary: PublicThornhill Secondary School
Secondary: PublicWestmount Collegiate Institute
Secondary: PublicSt Elizabeth Catholic High School
Secondary: Catholic- 10 bath
- 6 bed
- 5000 sqft



