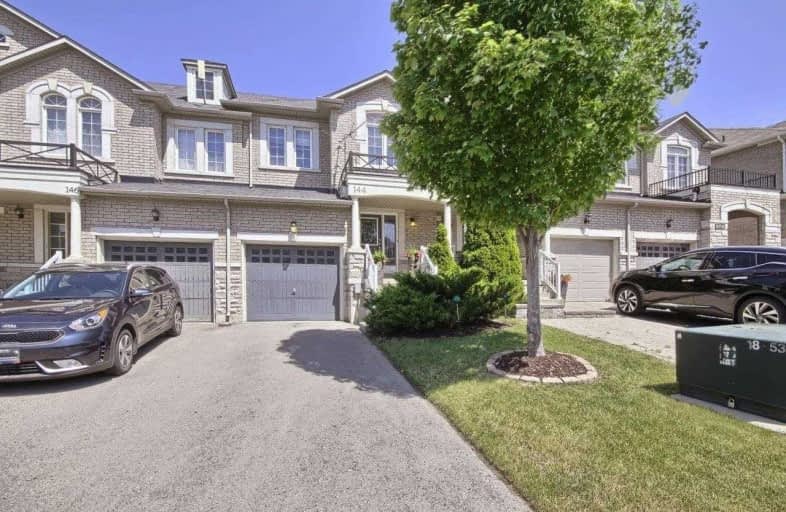
ACCESS Elementary
Elementary: Public
1.12 km
Joseph A Gibson Public School
Elementary: Public
1.56 km
Father John Kelly Catholic Elementary School
Elementary: Catholic
1.36 km
Roméo Dallaire Public School
Elementary: Public
0.56 km
St Cecilia Catholic Elementary School
Elementary: Catholic
0.47 km
Dr Roberta Bondar Public School
Elementary: Public
0.86 km
Alexander MacKenzie High School
Secondary: Public
4.77 km
Maple High School
Secondary: Public
2.76 km
Westmount Collegiate Institute
Secondary: Public
5.23 km
St Joan of Arc Catholic High School
Secondary: Catholic
2.02 km
Stephen Lewis Secondary School
Secondary: Public
2.55 km
St Theresa of Lisieux Catholic High School
Secondary: Catholic
5.65 km














