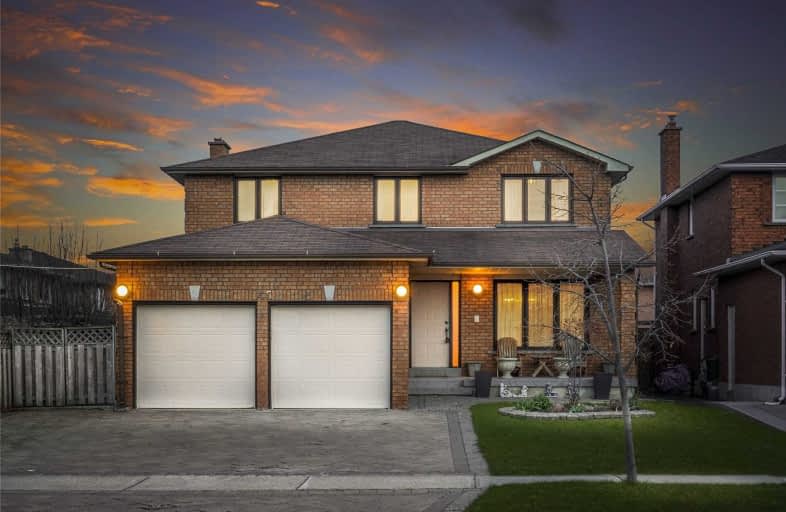Sold on May 08, 2020
Note: Property is not currently for sale or for rent.

-
Type: Detached
-
Style: 2-Storey
-
Lot Size: 48.9 x 120 Feet
-
Age: No Data
-
Taxes: $5,162 per year
-
Days on Site: 9 Days
-
Added: Apr 29, 2020 (1 week on market)
-
Updated:
-
Last Checked: 3 months ago
-
MLS®#: N4750763
-
Listed By: Re/max premier inc., brokerage
Welcome 145 Belview Ave! Prime Location & Fantastic Layout. This Beauty Boasts Approx 2500 Sqft Of Functional Living Space. This Well Maintained Property Offers Granite Countertop & Floors In Kitchen, Freshly Painted Foyer & Kitchen, Master Bed W/ Ensuite & His/Hers Closets, Large Bedroom Sizes, Fireplace In Living Room, Finished Basement W/ Side Entrance, Wet Bar & Spacious Rec Room. A Wonderful Family Home In Much Sought After Neighbourhood!!
Extras
Includes Fridge, Stove, Dishwasher, Washer & Dryer, Ac, All Elf's, All Window Coverings, Concrete Patio Table On Backyard. Service Staircase To Basement. Close To Schools, Subway, Hwy 400, 407, Dining, Parks, Shops & More!
Property Details
Facts for 145 Belview Avenue, Vaughan
Status
Days on Market: 9
Last Status: Sold
Sold Date: May 08, 2020
Closed Date: Jun 17, 2020
Expiry Date: Jul 29, 2020
Sold Price: $1,105,000
Unavailable Date: May 08, 2020
Input Date: Apr 29, 2020
Prior LSC: Listing with no contract changes
Property
Status: Sale
Property Type: Detached
Style: 2-Storey
Area: Vaughan
Community: East Woodbridge
Availability Date: Tba
Inside
Bedrooms: 4
Bedrooms Plus: 1
Bathrooms: 4
Kitchens: 1
Rooms: 8
Den/Family Room: Yes
Air Conditioning: Central Air
Fireplace: Yes
Washrooms: 4
Building
Basement: Finished
Heat Type: Forced Air
Heat Source: Gas
Exterior: Brick
Exterior: Concrete
Water Supply: Municipal
Special Designation: Unknown
Parking
Driveway: Private
Garage Spaces: 2
Garage Type: Attached
Covered Parking Spaces: 3
Total Parking Spaces: 6
Fees
Tax Year: 2019
Tax Legal Description: Pcl 213-1 Sec 65M2354; Lt 213 Pl65M2354
Taxes: $5,162
Highlights
Feature: Library
Feature: Park
Feature: Public Transit
Feature: Rec Centre
Feature: School
Feature: School Bus Route
Land
Cross Street: Weston Rd/ Langstaff
Municipality District: Vaughan
Fronting On: North
Pool: None
Sewer: Sewers
Lot Depth: 120 Feet
Lot Frontage: 48.9 Feet
Additional Media
- Virtual Tour: https://tours.digenovamedia.ca/145-belview-avenue-woodbridge-on-l4l-5p1
Rooms
Room details for 145 Belview Avenue, Vaughan
| Type | Dimensions | Description |
|---|---|---|
| Living Main | 3.27 x 4.78 | Window, Parquet Floor, Open Concept |
| Dining Main | 3.27 x 3.62 | Family Size Kitchen, Open Concept, Parquet Floor |
| Kitchen Main | 4.16 x 6.23 | Granite Counter, Granite Floor, California Shutters |
| Family Main | 3.40 x 5.52 | Fireplace, Window, Hardwood Floor |
| Master Upper | 4.24 x 6.46 | 5 Pc Ensuite, Parquet Floor, His/Hers Closets |
| 2nd Br Upper | 2.94 x 4.54 | Closet, Parquet Floor, Window |
| 3rd Br Upper | 3.35 x 3.58 | Closet, Parquet Floor, Window |
| 4th Br Upper | 2.79 x 3.32 | Closet, Parquet Floor, Window |
| Rec Bsmt | 6.31 x 8.65 | Wet Bar, Hardwood Floor, Fireplace |
| XXXXXXXX | XXX XX, XXXX |
XXXX XXX XXXX |
$X,XXX,XXX |
| XXX XX, XXXX |
XXXXXX XXX XXXX |
$X,XXX,XXX |
| XXXXXXXX XXXX | XXX XX, XXXX | $1,105,000 XXX XXXX |
| XXXXXXXX XXXXXX | XXX XX, XXXX | $1,089,000 XXX XXXX |

St John Bosco Catholic Elementary School
Elementary: CatholicSt Gabriel the Archangel Catholic Elementary School
Elementary: CatholicSt Clare Catholic Elementary School
Elementary: CatholicSt Gregory the Great Catholic Academy
Elementary: CatholicBlue Willow Public School
Elementary: PublicImmaculate Conception Catholic Elementary School
Elementary: CatholicSt Luke Catholic Learning Centre
Secondary: CatholicWoodbridge College
Secondary: PublicTommy Douglas Secondary School
Secondary: PublicFather Bressani Catholic High School
Secondary: CatholicSt Jean de Brebeuf Catholic High School
Secondary: CatholicEmily Carr Secondary School
Secondary: Public

