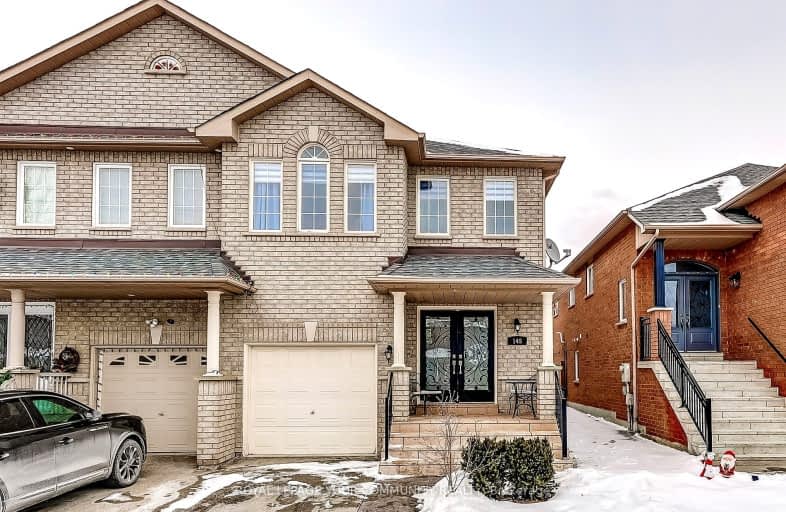
École élémentaire La Fontaine
Elementary: Public
1.37 km
Lorna Jackson Public School
Elementary: Public
0.81 km
Elder's Mills Public School
Elementary: Public
1.39 km
St Andrew Catholic Elementary School
Elementary: Catholic
0.72 km
St Padre Pio Catholic Elementary School
Elementary: Catholic
0.33 km
St Stephen Catholic Elementary School
Elementary: Catholic
1.23 km
Woodbridge College
Secondary: Public
5.47 km
Tommy Douglas Secondary School
Secondary: Public
4.13 km
Holy Cross Catholic Academy High School
Secondary: Catholic
6.18 km
Father Bressani Catholic High School
Secondary: Catholic
4.79 km
St Jean de Brebeuf Catholic High School
Secondary: Catholic
4.29 km
Emily Carr Secondary School
Secondary: Public
1.63 km
-
Rowntree Mills Park
Islington Ave (at Finch Ave W), Toronto ON 9.21km -
Dicks Dam Park
Caledon ON 12.49km -
Antibes Park
58 Antibes Dr (at Candle Liteway), Toronto ON M2R 3K5 13.98km
-
President's Choice Financial ATM
4000 Hwy, Woodbridge ON L4L 1A6 5.93km -
TD Bank Financial Group
3978 Cottrelle Blvd, Brampton ON L6P 2R1 5.98km -
CIBC
9641 Jane St (Major Mackenzie), Vaughan ON L6A 4G5 6.44km







