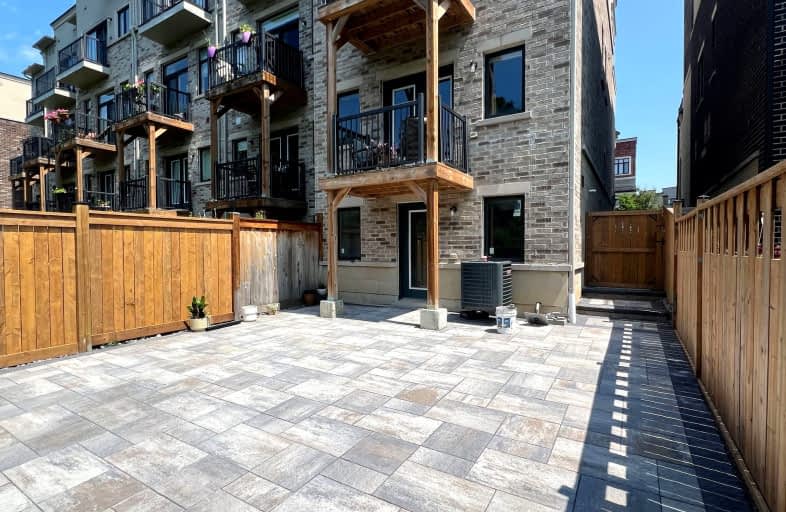Car-Dependent
- Most errands require a car.
40
/100
Some Transit
- Most errands require a car.
41
/100
Somewhat Bikeable
- Most errands require a car.
38
/100

St Anne Catholic Elementary School
Elementary: Catholic
1.96 km
Nellie McClung Public School
Elementary: Public
0.30 km
Anne Frank Public School
Elementary: Public
0.94 km
Dr Roberta Bondar Public School
Elementary: Public
1.42 km
Carrville Mills Public School
Elementary: Public
1.29 km
Thornhill Woods Public School
Elementary: Public
1.91 km
École secondaire Norval-Morrisseau
Secondary: Public
3.73 km
Alexander MacKenzie High School
Secondary: Public
2.80 km
Langstaff Secondary School
Secondary: Public
2.97 km
Westmount Collegiate Institute
Secondary: Public
4.22 km
Stephen Lewis Secondary School
Secondary: Public
1.83 km
St Theresa of Lisieux Catholic High School
Secondary: Catholic
4.78 km
-
Vanderburg Park
Richmond Hill ON 3.52km -
Bradstock Park
Driscoll Rd, Richmond Hill ON 3.64km -
Crosby Park
289 Crosby Ave (at Newkirk Rd.), Richmond Hill ON L4C 3G6 4.97km
-
TD Bank Financial Group
9200 Bathurst St (at Rutherford Rd), Thornhill ON L4J 8W1 1.02km -
CIBC
9950 Dufferin St (at Major MacKenzie Dr. W.), Maple ON L6A 4K5 1.56km -
TD Bank Financial Group
8707 Dufferin St (Summeridge Drive), Thornhill ON L4J 0A2 2.7km



