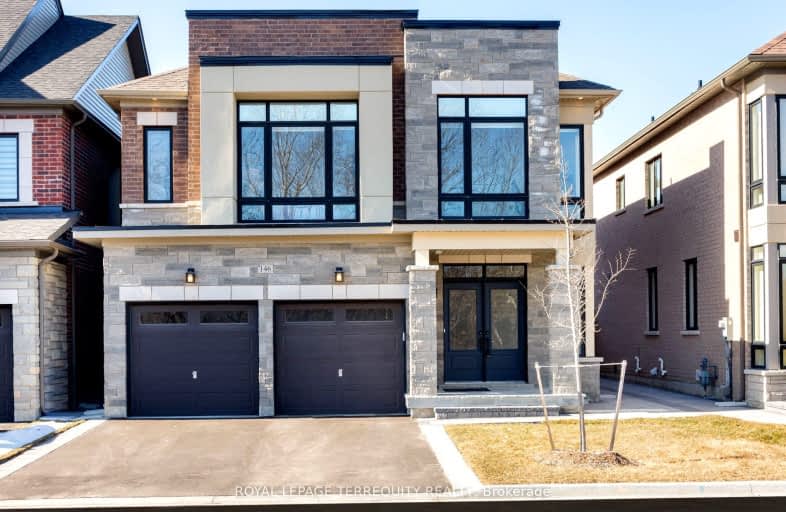Car-Dependent
- Almost all errands require a car.
3
/100
Minimal Transit
- Almost all errands require a car.
20
/100
Somewhat Bikeable
- Most errands require a car.
27
/100

Pope Francis Catholic Elementary School
Elementary: Catholic
1.15 km
École élémentaire La Fontaine
Elementary: Public
3.02 km
Lorna Jackson Public School
Elementary: Public
3.59 km
Kleinburg Public School
Elementary: Public
2.62 km
St Padre Pio Catholic Elementary School
Elementary: Catholic
3.87 km
St Stephen Catholic Elementary School
Elementary: Catholic
3.42 km
Tommy Douglas Secondary School
Secondary: Public
7.26 km
Holy Cross Catholic Academy High School
Secondary: Catholic
8.89 km
Humberview Secondary School
Secondary: Public
8.30 km
Cardinal Ambrozic Catholic Secondary School
Secondary: Catholic
6.20 km
Emily Carr Secondary School
Secondary: Public
5.77 km
Castlebrooke SS Secondary School
Secondary: Public
6.43 km














