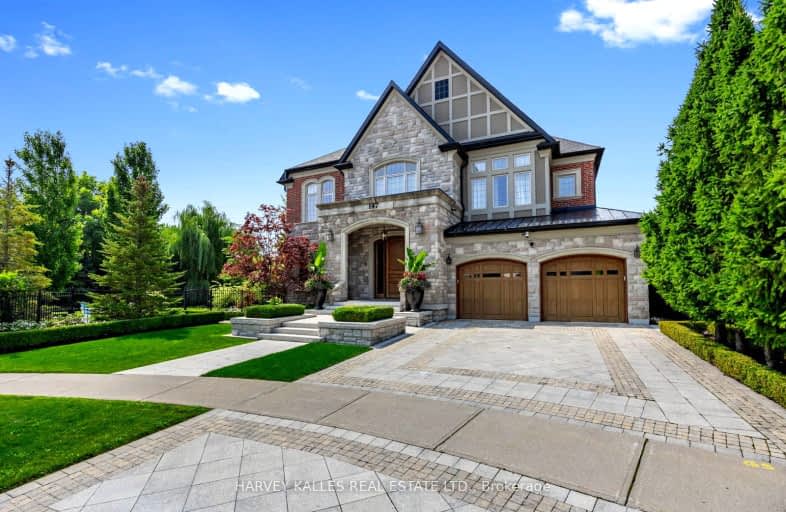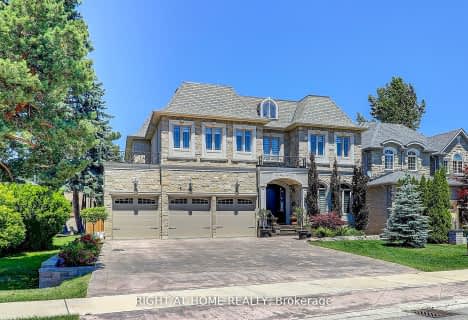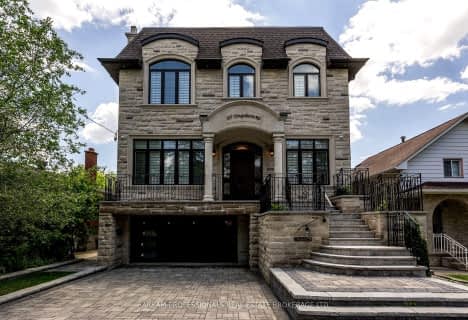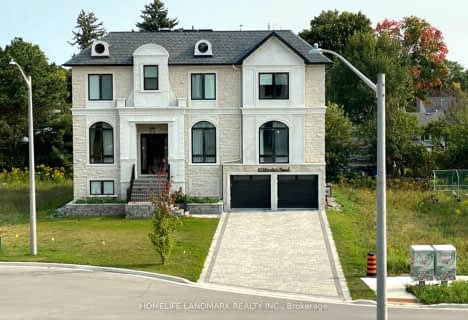Car-Dependent
- Most errands require a car.
Some Transit
- Most errands require a car.
Somewhat Bikeable
- Most errands require a car.

Nellie McClung Public School
Elementary: PublicForest Run Elementary School
Elementary: PublicAnne Frank Public School
Elementary: PublicBakersfield Public School
Elementary: PublicCarrville Mills Public School
Elementary: PublicThornhill Woods Public School
Elementary: PublicÉcole secondaire Norval-Morrisseau
Secondary: PublicAlexander MacKenzie High School
Secondary: PublicLangstaff Secondary School
Secondary: PublicWestmount Collegiate Institute
Secondary: PublicStephen Lewis Secondary School
Secondary: PublicSt Elizabeth Catholic High School
Secondary: Catholic-
Richvale Athletic Park
Ave Rd, Richmond Hill ON 2.03km -
Mill Pond Park
262 Mill St (at Trench St), Richmond Hill ON 3.62km -
Rosedale North Park
350 Atkinson Ave, Vaughan ON 3.82km
-
TD Bank Financial Group
9200 Bathurst St (at Rutherford Rd), Thornhill ON L4J 8W1 0.56km -
BMO Bank of Montreal
1621 Rutherford Rd, Vaughan ON L4K 0C6 1.36km -
Scotiabank
9930 Dufferin St, Vaughan ON L6A 4K5 2.08km
- 5 bath
- 5 bed
- 3500 sqft
128 Edgar Avenue, Richmond Hill, Ontario • L4B 3K9 • South Richvale
- 7 bath
- 5 bed
- 5000 sqft
17 Petrolia Court, Richmond Hill, Ontario • L4C 0C2 • South Richvale
- 7 bath
- 4 bed
- 3500 sqft
107 Yongehurst Road, Richmond Hill, Ontario • L4C 3T3 • North Richvale
- 8 bath
- 5 bed
- 5000 sqft
390 Kerrybrook Drive, Richmond Hill, Ontario • L4C 3R1 • Mill Pond
- 8 bath
- 4 bed
- 5000 sqft
15 Moodie Drive, Richmond Hill, Ontario • L4C 8C9 • South Richvale
- 8 bath
- 5 bed
- 5000 sqft
51 Renaissance Court, Vaughan, Ontario • L4J 7W4 • Beverley Glen
- 6 bath
- 4 bed
- 5000 sqft
128 Garden Avenue, Richmond Hill, Ontario • L4C 6M1 • South Richvale






















