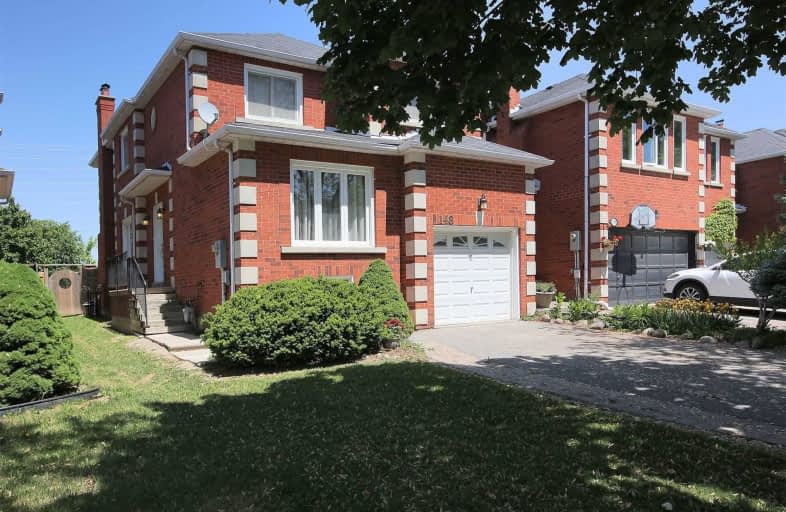Sold on Jun 04, 2021
Note: Property is not currently for sale or for rent.

-
Type: Att/Row/Twnhouse
-
Style: 2-Storey
-
Size: 2000 sqft
-
Lot Size: 28.57 x 127.92 Feet
-
Age: 16-30 years
-
Taxes: $4,574 per year
-
Days on Site: 3 Days
-
Added: Jun 01, 2021 (3 days on market)
-
Updated:
-
Last Checked: 2 months ago
-
MLS®#: N5257149
-
Listed By: Forest hill real estate inc., brokerage
Rare 4 Bed. End Unit Freehold Townhome In Desirable Thornhill On 127 Ft Lot, This Bright/Spacious Home Feat. Office On Main Flr, Oak Hardwd Flrs, Eat-In Kitchn W/S/Steel Appliances, Backsplash, Valance Lights, Bath Glass Shower Enclosures, Master Walk In Closet, 3 Car Driveway- No Sidewalks, Finished Basement W2 Bedrms Full Bath Rec Room & Potlights, Deck, Automatic Awning, Recently Replaced Roof, Vinyl Windows/Doors, A/C, Furnace. Minutes 2 Promenade/407.
Extras
All Existing S/Steel Appl: Stove, Brand New Fridge, Exhaust Fan, Diswashr, Microwave, Frnt Load W/D, All Existing Drapes/Wndow Coverings, Elf's, Egdo, Cntrl Vacuum, Ikea Bdr Closets, Electric Fireplace, Rntl Water Tank $21/M
Property Details
Facts for 148 Thornway Avenue, Vaughan
Status
Days on Market: 3
Last Status: Sold
Sold Date: Jun 04, 2021
Closed Date: Jul 29, 2021
Expiry Date: Sep 30, 2021
Sold Price: $1,168,000
Unavailable Date: Jun 04, 2021
Input Date: Jun 01, 2021
Property
Status: Sale
Property Type: Att/Row/Twnhouse
Style: 2-Storey
Size (sq ft): 2000
Age: 16-30
Area: Vaughan
Community: Brownridge
Availability Date: 30/60/90/Tbd
Inside
Bedrooms: 4
Bedrooms Plus: 2
Bathrooms: 4
Kitchens: 1
Rooms: 8
Den/Family Room: Yes
Air Conditioning: Central Air
Fireplace: Yes
Washrooms: 4
Utilities
Electricity: Yes
Gas: Yes
Cable: Yes
Telephone: Yes
Building
Basement: Finished
Heat Type: Forced Air
Heat Source: Gas
Exterior: Brick
UFFI: No
Water Supply: Municipal
Special Designation: Unknown
Parking
Driveway: Private
Garage Spaces: 1
Garage Type: Built-In
Covered Parking Spaces: 3
Total Parking Spaces: 4
Fees
Tax Year: 2020
Tax Legal Description: Pt Lt 97,Pl 65M2776
Taxes: $4,574
Land
Cross Street: Centre-New Westminst
Municipality District: Vaughan
Fronting On: North
Pool: None
Sewer: Sewers
Lot Depth: 127.92 Feet
Lot Frontage: 28.57 Feet
Zoning: Res
Additional Media
- Virtual Tour: http://tours.bizzimage.com/ue/P1NmA
Rooms
Room details for 148 Thornway Avenue, Vaughan
| Type | Dimensions | Description |
|---|---|---|
| Dining Ground | 3.30 x 5.43 | Hardwood Floor, Fireplace |
| Office Ground | 3.20 x 3.41 | Hardwood Floor, Formal Rm |
| Kitchen Ground | 2.91 x 5.72 | Stainless Steel Appl, Eat-In Kitchen, W/O To Patio |
| Family Ground | 3.30 x 4.83 | Hardwood Floor |
| Master 2nd | 3.80 x 4.82 | Ensuite Bath, W/I Closet |
| 2nd Br 2nd | 3.80 x 4.15 | Hardwood Floor |
| 3rd Br 2nd | 3.30 x 3.60 | Hardwood Floor |
| 4th Br 2nd | 2.90 x 3.38 | Hardwood Floor |
| Br Bsmt | 3.00 x 5.63 | Laminate |
| 2nd Br Bsmt | 3.47 x 3.50 | Laminate |
| Rec Bsmt | 4.51 x 6.76 | Laminate |
| XXXXXXXX | XXX XX, XXXX |
XXXX XXX XXXX |
$X,XXX,XXX |
| XXX XX, XXXX |
XXXXXX XXX XXXX |
$XXX,XXX | |
| XXXXXXXX | XXX XX, XXXX |
XXXXXXX XXX XXXX |
|
| XXX XX, XXXX |
XXXXXX XXX XXXX |
$X,XXX,XXX | |
| XXXXXXXX | XXX XX, XXXX |
XXXXXXX XXX XXXX |
|
| XXX XX, XXXX |
XXXXXX XXX XXXX |
$X,XXX,XXX |
| XXXXXXXX XXXX | XXX XX, XXXX | $1,168,000 XXX XXXX |
| XXXXXXXX XXXXXX | XXX XX, XXXX | $999,800 XXX XXXX |
| XXXXXXXX XXXXXXX | XXX XX, XXXX | XXX XXXX |
| XXXXXXXX XXXXXX | XXX XX, XXXX | $1,173,800 XXX XXXX |
| XXXXXXXX XXXXXXX | XXX XX, XXXX | XXX XXXX |
| XXXXXXXX XXXXXX | XXX XX, XXXX | $1,198,900 XXX XXXX |

Charlton Public School
Elementary: PublicWestminster Public School
Elementary: PublicBrownridge Public School
Elementary: PublicWilshire Elementary School
Elementary: PublicRosedale Heights Public School
Elementary: PublicVentura Park Public School
Elementary: PublicNorth West Year Round Alternative Centre
Secondary: PublicLangstaff Secondary School
Secondary: PublicVaughan Secondary School
Secondary: PublicWestmount Collegiate Institute
Secondary: PublicStephen Lewis Secondary School
Secondary: PublicSt Elizabeth Catholic High School
Secondary: Catholic- 4 bath
- 4 bed
- 2000 sqft
91 Thornway Avenue, Vaughan, Ontario • L4J 7Z4 • Brownridge



