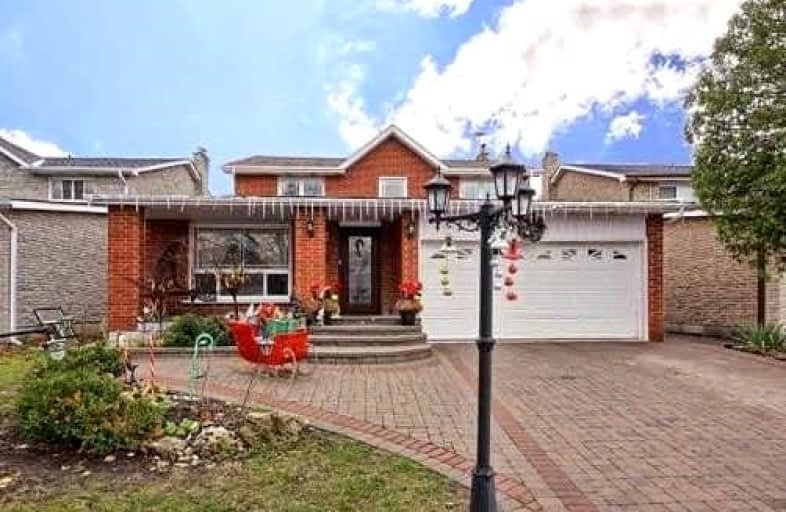
St Mother Teresa Catholic Elementary School
Elementary: CatholicMilliken Mills Public School
Elementary: PublicHighgate Public School
Elementary: PublicDavid Lewis Public School
Elementary: PublicTerry Fox Public School
Elementary: PublicKennedy Public School
Elementary: PublicMsgr Fraser College (Midland North)
Secondary: CatholicL'Amoreaux Collegiate Institute
Secondary: PublicMilliken Mills High School
Secondary: PublicDr Norman Bethune Collegiate Institute
Secondary: PublicMary Ward Catholic Secondary School
Secondary: CatholicBill Crothers Secondary School
Secondary: Public- 3 bath
- 5 bed
- 1500 sqft
266 Mcnicoll Avenue, Toronto, Ontario • M2H 2C7 • Hillcrest Village
- 4 bath
- 4 bed
- 2500 sqft
4 Mallory Avenue, Markham, Ontario • L3R 6P7 • Milliken Mills East
- 5 bath
- 4 bed
- 2000 sqft
113 Beckwith Crescent, Markham, Ontario • L3S 1R4 • Milliken Mills East
- 4 bath
- 4 bed
- 2500 sqft
133 Risebrough Circuit, Markham, Ontario • L3R 3E1 • Milliken Mills West














