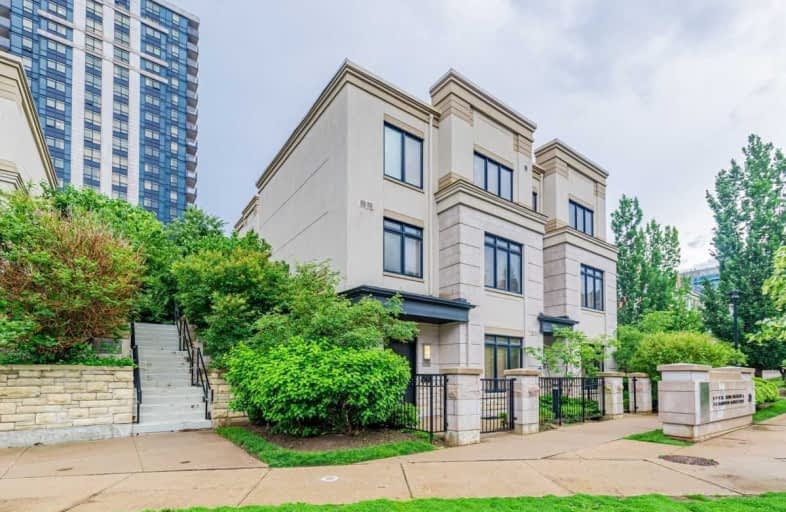Somewhat Walkable
- Some errands can be accomplished on foot.
Excellent Transit
- Most errands can be accomplished by public transportation.
Somewhat Bikeable
- Most errands require a car.

Cardinal Carter Academy for the Arts
Elementary: CatholicAvondale Alternative Elementary School
Elementary: PublicAvondale Public School
Elementary: PublicClaude Watson School for the Arts
Elementary: PublicSt Edward Catholic School
Elementary: CatholicOwen Public School
Elementary: PublicAvondale Secondary Alternative School
Secondary: PublicSt Andrew's Junior High School
Secondary: PublicCardinal Carter Academy for the Arts
Secondary: CatholicLoretto Abbey Catholic Secondary School
Secondary: CatholicYork Mills Collegiate Institute
Secondary: PublicEarl Haig Secondary School
Secondary: Public-
Harrison Garden Blvd Dog Park
Harrison Garden Blvd, North York ON M2N 0C3 0.11km -
Glendora Park
201 Glendora Ave (Willowdale Ave), Toronto ON 0.58km -
Gwendolen Park
3 Gwendolen Ave, Toronto ON M2N 1A1 1.25km
-
RBC Royal Bank
4789 Yonge St (Yonge), North York ON M2N 0G3 0.53km -
TD Bank Financial Group
312 Sheppard Ave E, North York ON M2N 3B4 1.01km -
HSBC
300 York Mills Rd, Toronto ON M2L 2Y5 1.97km
For Rent
More about this building
View 5 Oakburn Crescent, Toronto- — bath
- — bed
- — sqft
91 Scenic Mill Way, Toronto, Ontario • M2L 1S9 • St. Andrew-Windfields
- 4 bath
- 3 bed
- 1600 sqft
96 Crimson Millway, Toronto, Ontario • M2L 1T6 • St. Andrew-Windfields
- 3 bath
- 3 bed
- 1600 sqft
D9-108 Finch Avenue West, Toronto, Ontario • M2N 6W6 • Newtonbrook West
- 3 bath
- 3 bed
- 1800 sqft
TH122-5418 Yonge Street, Toronto, Ontario • M2N 6X4 • Willowdale West
- 4 bath
- 3 bed
- 1600 sqft
53-33 Proudbank Millway Way, Toronto, Ontario • M2L 1P3 • St. Andrew-Windfields
- 4 bath
- 3 bed
- 1400 sqft
Th17-113 Mcmahon Drive, Toronto, Ontario • M2K 0E5 • Bayview Village
- 5 bath
- 3 bed
- 2000 sqft
19 English Garden Way, Toronto, Ontario • M2M 4M4 • Newtonbrook West
- 3 bath
- 3 bed
- 1400 sqft
108-23 Hollywood Avenue, Toronto, Ontario • M2N 7L8 • Willowdale East
- 3 bath
- 4 bed
- 1600 sqft
1206-28 Sommerset Way, Toronto, Ontario • M2N 6W7 • Willowdale East














