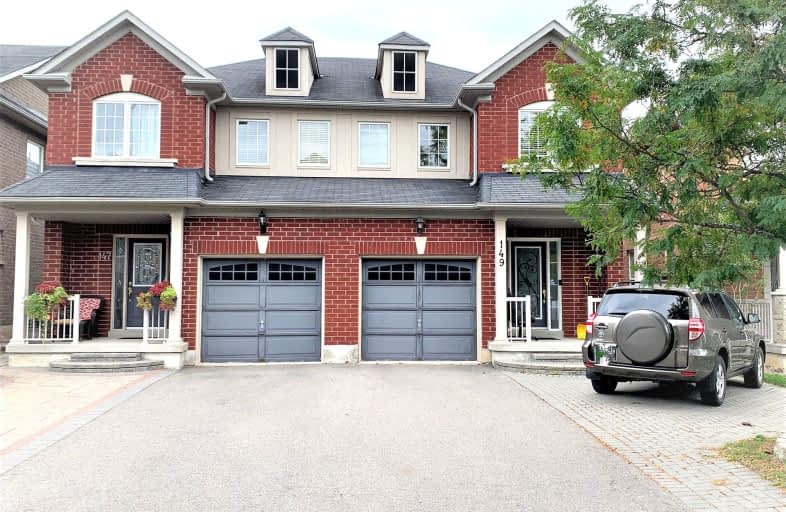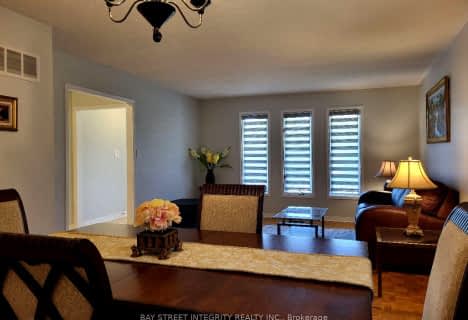Car-Dependent
- Almost all errands require a car.
Some Transit
- Most errands require a car.
Somewhat Bikeable
- Most errands require a car.

ACCESS Elementary
Elementary: PublicJoseph A Gibson Public School
Elementary: PublicFather John Kelly Catholic Elementary School
Elementary: CatholicRoméo Dallaire Public School
Elementary: PublicSt Cecilia Catholic Elementary School
Elementary: CatholicDr Roberta Bondar Public School
Elementary: PublicAlexander MacKenzie High School
Secondary: PublicMaple High School
Secondary: PublicWestmount Collegiate Institute
Secondary: PublicSt Joan of Arc Catholic High School
Secondary: CatholicStephen Lewis Secondary School
Secondary: PublicSt Theresa of Lisieux Catholic High School
Secondary: Catholic-
A Plus Bamyaan Kabab
13130 Yonge Street, Vaughan, ON L4H 1A3 7.41km -
Shab O Rooz
2338 Major Mackenzie Dr W, Unit 3, Vaughan, ON L6A 3Y7 1.17km -
Chuck's Roadhouse Bar and Grill
1480 Major MacKenzie Drive W, Unit E11, Vaughan, ON L6A 4H6 1.67km
-
McDonald's
1900 Major Mackenzie Drive, Vaughan, ON L6A 4R9 0.88km -
McDonald's
150 McNaughton Road East, Building J, Vaughan, ON L6A 1P9 1.23km -
Tim Hortons
1500 Major Mackenzie Drive W, Maple, ON L6A 0A9 1.49km
-
Shopper's Drug Mart
2266 Major Mackenzie Drive W, Vaughan, ON L6A 1G3 0.98km -
Dufferin Major Pharmacy
1530 Major MacKenzie Dr, Vaughan, ON L6A 0A9 1.42km -
Shoppers Drug Mart
9980 Dufferin Street, Vaughan, ON L6A 1S2 1.44km
-
A&W
1867 Major MacKenzie Drive W, Petro Canada, Vaughan, ON L6A 3Z1 0.68km -
A Plus Bamyaan Kabab
13130 Yonge Street, Vaughan, ON L4H 1A3 7.41km -
Church's Texas Chicken
1840 Major MacKenzie Drive, Unit 1 & 2, Vaughan, ON L4K 5W4 0.73km
-
Vaughan Mills
1 Bass Pro Mills Drive, Vaughan, ON L4K 5W4 4.2km -
Hillcrest Mall
9350 Yonge Street, Richmond Hill, ON L4C 5G2 5.24km -
SmartCentres - Thornhill
700 Centre Street, Thornhill, ON L4V 0A7 6.07km
-
Highland Farms
9940 Dufferin Street, Vaughan, ON L6A 4K5 1.26km -
Vince's No Frills
1631 Rutherford Road, Vaughan, ON L4K 0C1 1.69km -
Fortino's Supermarkets
2911 Major MacKenzie Drive, Vaughan, ON L6A 3N9 2.74km
-
LCBO
9970 Dufferin Street, Vaughan, ON L6A 4K1 1.3km -
LCBO
3631 Major Mackenzie Drive, Vaughan, ON L4L 1A7 4.68km -
LCBO
8783 Yonge Street, Richmond Hill, ON L4C 6Z1 5.84km
-
Petro Canada
1867 Major MacKenzie Dive W, Vaughan, ON L6A 0A9 0.7km -
Husky
9332 Keele Street, Vaughan, ON L6A 1P4 1.61km -
7-Eleven
2067 Rutherford Rd, Concord, ON L4K 5T6 1.62km
-
SilverCity Richmond Hill
8725 Yonge Street, Richmond Hill, ON L4C 6Z1 6.08km -
Famous Players
8725 Yonge Street, Richmond Hill, ON L4C 6Z1 6.08km -
Imagine Cinemas Promenade
1 Promenade Circle, Lower Level, Thornhill, ON L4J 4P8 6.31km
-
Civic Centre Resource Library
2191 Major MacKenzie Drive, Vaughan, ON L6A 4W2 0.83km -
Maple Library
10190 Keele St, Maple, ON L6A 1G3 1.28km -
Pleasant Ridge Library
300 Pleasant Ridge Avenue, Thornhill, ON L4J 9B3 2.87km
-
Cortellucci Vaughan Hospital
3200 Major MacKenzie Drive W, Vaughan, ON L6A 4Z3 3.12km -
Mackenzie Health
10 Trench Street, Richmond Hill, ON L4C 4Z3 4.6km -
Shouldice Hospital
7750 Bayview Avenue, Thornhill, ON L3T 4A3 8.49km
-
Mcnaughton Soccer
ON 1.57km -
Redstone Park
Richmond Hill ON 7.97km -
Pamona Valley Tennis Club
Markham ON 8.4km
-
Scotiabank
9930 Dufferin St, Vaughan ON L6A 4K5 1.34km -
CIBC
9950 Dufferin St (at Major MacKenzie Dr. W.), Maple ON L6A 4K5 1.38km -
BMO Bank of Montreal
1621 Rutherford Rd, Vaughan ON L4K 0C6 1.73km














