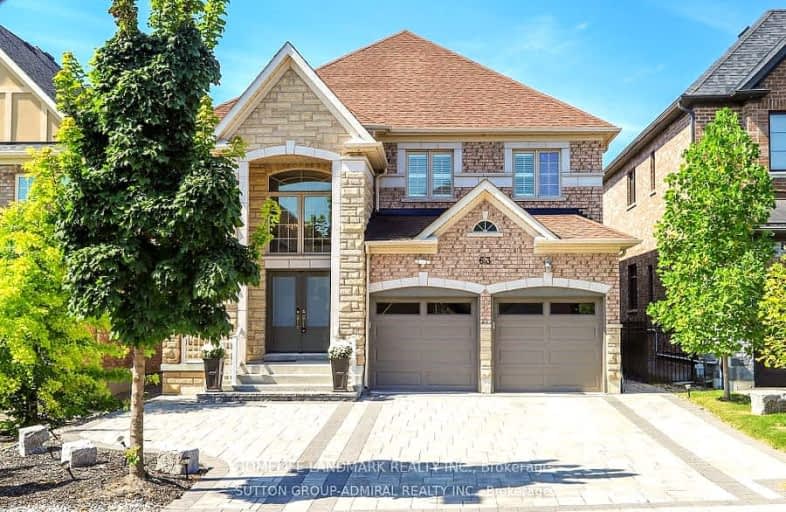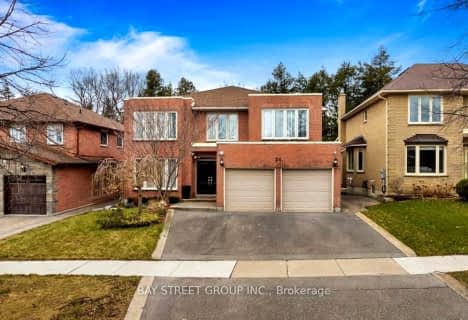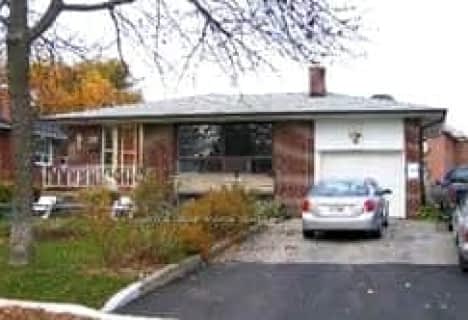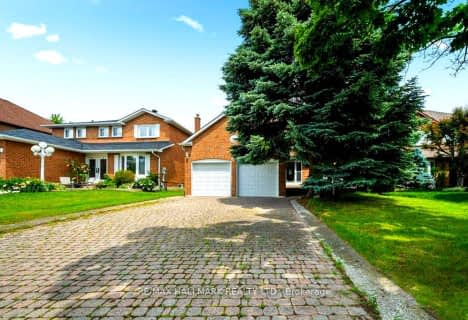Car-Dependent
- Almost all errands require a car.
Some Transit
- Most errands require a car.
Somewhat Bikeable
- Most errands require a car.

Father Henri J M Nouwen Catholic Elementary School
Elementary: CatholicNellie McClung Public School
Elementary: PublicPleasantville Public School
Elementary: PublicAnne Frank Public School
Elementary: PublicDr Roberta Bondar Public School
Elementary: PublicHerbert H Carnegie Public School
Elementary: PublicÉcole secondaire Norval-Morrisseau
Secondary: PublicAlexander MacKenzie High School
Secondary: PublicSt Joan of Arc Catholic High School
Secondary: CatholicStephen Lewis Secondary School
Secondary: PublicRichmond Hill High School
Secondary: PublicSt Theresa of Lisieux Catholic High School
Secondary: Catholic-
Boar N Wing - Maple
1480 Major Mackenzie Drive, Maple, ON L6A 4A6 1.77km -
Chuck's Roadhouse Bar and Grill
1480 Major MacKenzie Drive W, Unit E11, Vaughan, ON L6A 4H6 1.88km -
Bar and Grill St Louis Wings and Ribs
10620 Yonge Street, Unit 16, Richmond Hill, ON L4C 3C8 3.39km
-
Starbucks
1420 Major MacKenzie Drive W, Vaughan, ON L6A 0A9 1.83km -
Tim Hortons
1410 Major Mackenzie Drive E, Richmond Hill, ON L4S 0A1 1.88km -
Tim Hortons
995 Major Mackenzie Drive W, Vaughan, ON L6A 4P8 1.89km
-
Womens Fitness Clubs of Canada
10341 Yonge Street, Unit 3, Richmond Hill, ON L4C 3C1 3.54km -
Movati Athletic - Richmond Hill
81 Silver Maple Road, Richmond Hill, ON L4E 0C5 5.98km -
Snap Fitness
1380 Major Mackenzie Drive E, Richmond Hill, ON L4S 0A1 6.94km
-
Hooper's
1410 Major Mackenzie Drive W, Vaughan, ON L6A 4H6 1.69km -
Dufferin Major Pharmacy
1530 Major MacKenzie Dr, Vaughan, ON L6A 0A9 2.01km -
Shoppers Drug Mart
9980 Dufferin Street, Vaughan, ON L6A 1S2 2.07km
-
Mitsui Sushi
10815 Bathurst Street, Unit 28, Richmond Hill, ON L4C 9Y2 1.39km -
Eagles Nest Golf Club
10000 Dufferin St, Maple, ON L6A 1S3 1.73km -
Pho Vrolls Vietnamese & Thai Food
1490 Major Mackenzie Drive W, Unit D4, Maple, ON L6A 4H6 1.73km
-
Hillcrest Mall
9350 Yonge Street, Richmond Hill, ON L4C 5G2 4.56km -
Vaughan Mills
1 Bass Pro Mills Drive, Vaughan, ON L4K 5W4 7.47km -
Richlane Mall
9425 Leslie Street, Richmond Hill, ON L4B 3N7 7.76km
-
Highland Farms
9940 Dufferin Street, Vaughan, ON L6A 4K5 2.25km -
Sue's Fresh Market
205 Donhead Village Boulvard, Richmond Hill, ON L4C 2.37km -
Healthy Planet Richmond Hill
10520 Yonge Street, Unit 32, Richmond Hill, ON L4C 3C7 3.3km
-
LCBO
9970 Dufferin Street, Vaughan, ON L6A 4K1 2.22km -
Lcbo
10375 Yonge Street, Richmond Hill, ON L4C 3C2 3.51km -
The Beer Store
8825 Yonge Street, Richmond Hill, ON L4C 6Z1 5.75km
-
Shell Select
10700 Bathurst Street, Maple, ON L6A 4B6 1.27km -
Petro Canada
1867 Major MacKenzie Dive W, Vaughan, ON L6A 0A9 2.64km -
Esso
10579 Yonge Street, Richmond Hill, ON L4C 3C5 3.48km
-
Elgin Mills Theatre
10909 Yonge Street, Richmond Hill, ON L4C 3E3 3.67km -
Imagine Cinemas
10909 Yonge Street, Unit 33, Richmond Hill, ON L4C 3E3 3.84km -
SilverCity Richmond Hill
8725 Yonge Street, Richmond Hill, ON L4C 6Z1 6.13km
-
Maple Library
10190 Keele St, Maple, ON L6A 1G3 3.3km -
Civic Centre Resource Library
2191 Major MacKenzie Drive, Vaughan, ON L6A 4W2 3.39km -
Richmond Hill Public Library - Central Library
1 Atkinson Street, Richmond Hill, ON L4C 0H5 3.6km
-
Mackenzie Health
10 Trench Street, Richmond Hill, ON L4C 4Z3 2.78km -
Shouldice Hospital
7750 Bayview Avenue, Thornhill, ON L3T 4A3 8.96km -
Eagles Landing Medical Centre
1410 Major Mackenzie Drive West, Vaughan, ON L6A 4H6 1.69km
-
Jack Pine Park
61 Petticoat Rd, Vaughan ON 3km -
Leno mills park
Richmond Hill ON 5.16km -
Dr. James Langstaff Park
155 Red Maple Rd, Richmond Hill ON L4B 4P9 6.24km
-
TD Bank Financial Group
1370 Major MacKenzie Dr (at Benson Dr.), Maple ON L6A 4H6 1.8km -
RBC Royal Bank
1520 Major MacKenzie Dr W (at Dufferin St), Vaughan ON L6A 0A9 2.01km -
CIBC
9950 Dufferin St (at Major MacKenzie Dr. W.), Maple ON L6A 4K5 2.12km
- 2 bath
- 2 bed
- 3500 sqft
408 Elgin Mills Road West, Richmond Hill, Ontario • L4C 4M2 • Westbrook
- 1 bath
- 2 bed
- 1100 sqft
Basem-59 Rocksprings Avenue, Richmond Hill, Ontario • L4S 1P8 • Westbrook














