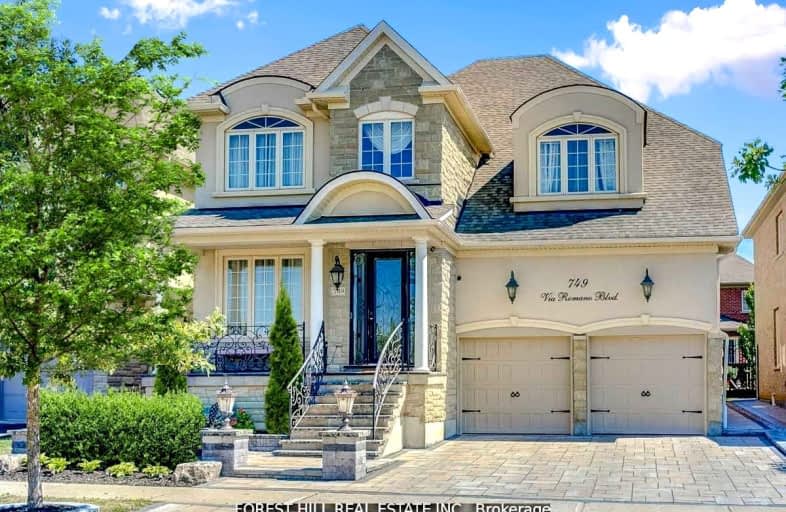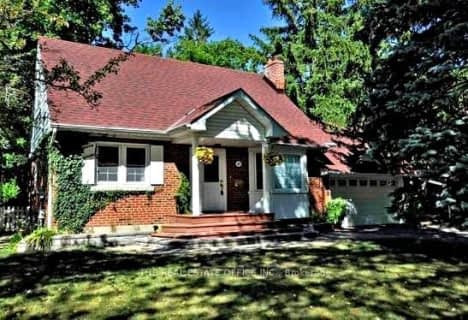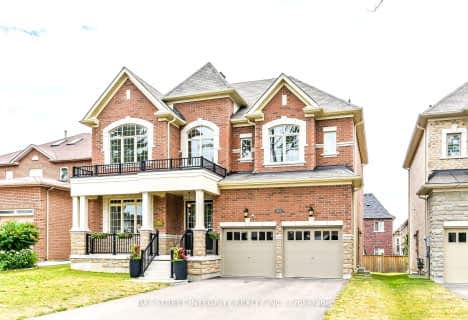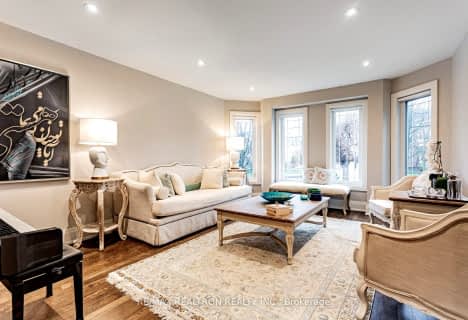Car-Dependent
- Almost all errands require a car.
Some Transit
- Most errands require a car.
Somewhat Bikeable
- Almost all errands require a car.

Father Henri J M Nouwen Catholic Elementary School
Elementary: CatholicNellie McClung Public School
Elementary: PublicPleasantville Public School
Elementary: PublicAnne Frank Public School
Elementary: PublicSilver Pines Public School
Elementary: PublicHerbert H Carnegie Public School
Elementary: PublicÉcole secondaire Norval-Morrisseau
Secondary: PublicAlexander MacKenzie High School
Secondary: PublicSt Joan of Arc Catholic High School
Secondary: CatholicStephen Lewis Secondary School
Secondary: PublicRichmond Hill High School
Secondary: PublicSt Theresa of Lisieux Catholic High School
Secondary: Catholic-
Boar N Wing - Maple
1480 Major Mackenzie Drive, Maple, ON L6A 4A6 2.02km -
Chuck's Roadhouse Bar and Grill
1480 Major MacKenzie Drive W, Unit E11, Vaughan, ON L6A 4H6 2.13km -
Bar and Grill St. Louis Wings and Ribs
10620 Yonge Street, Unit 16, Richmond Hill, ON L4C 3C8 3.24km
-
Mr.Puffs
1440 Major MacKenzie Drive W L1, Vaughan, ON L6A 4H6 2.01km -
Mr. Puffs
1440 Major MacKenzie Dr W, L1, Vaughan, ON L6A 4H6 2.01km -
Tim Hortons
1410 Major Mackenzie Drive E, Richmond Hill, ON L4S 0A1 2.03km
-
Pure Motivation Fitness Studio
1410 Major Mackenzie Drive, Unit C1, Vaughan, ON L6A 0P5 2.12km -
Pure FX Fitness Studios
10557 Keele Street, Unit 1, Maple, ON L6A 0J5 3km -
Anytime Fitness
10720 Yonge Street, Richmond Hill, ON L4C 3C9 3.25km
-
Hooper's
1410 Major Mackenzie Drive W, Vaughan, ON L6A 4H6 1.94km -
Dufferin Major Pharmacy
1530 Major MacKenzie Dr, Vaughan, ON L6A 0A9 2.26km -
Shoppers Drug Mart
9980 Dufferin Street, Vaughan, ON L6A 1S2 2.32km
-
Mitsui Sushi
10815 Bathurst Street, Unit 28, Richmond Hill, ON L4C 9Y2 1.2km -
Restaurants Sushi
Bathurst Street, Toronto, ON 24.11km -
Pho Vrolls Vietnamese & Thai Food
1490 Major Mackenzie Drive W, Unit D4, Maple, ON L6A 4H6 1.98km
-
Hillcrest Mall
9350 Yonge Street, Richmond Hill, ON L4C 5G2 4.62km -
Village Gate
9665 Avenue Bayview, Richmond Hill, ON L4C 9V4 5.7km -
Vaughan Mills
1 Bass Pro Mills Drive, Vaughan, ON L4K 5W4 7.65km
-
Sue's Fresh Market
205 Donhead Village Boulvard, Richmond Hill, ON L4C 2.43km -
Highland Farms
9940 Dufferin Street, Vaughan, ON L6A 4K5 2.5km -
Richmond Halal Meat & Groceries
14 Oxford Street, Richmond Hill, ON L4C 4L5 3.19km
-
LCBO
9970 Dufferin Street, Vaughan, ON L6A 4K1 2.46km -
Lcbo
10375 Yonge Street, Richmond Hill, ON L4C 3C2 3.4km -
The Beer Store
8825 Yonge Street, Richmond Hill, ON L4C 6Z1 5.84km
-
Shell Select
10700 Bathurst Street, Maple, ON L6A 4B6 1.1km -
Petro Canada
1867 Major MacKenzie Dive W, Vaughan, ON L6A 0A9 2.89km -
Esso
10579 Yonge Street, Richmond Hill, ON L4C 3C5 3.34km
-
Elgin Mills Theatre
10909 Yonge Street, Richmond Hill, ON L4C 3E3 3.48km -
Imagine Cinemas
10909 Yonge Street, Unit 33, Richmond Hill, ON L4C 3E3 3.65km -
SilverCity Richmond Hill
8725 Yonge Street, Richmond Hill, ON L4C 6Z1 6.22km
-
Maple Library
10190 Keele St, Maple, ON L6A 1G3 3.53km -
Richmond Hill Public Library - Central Library
1 Atkinson Street, Richmond Hill, ON L4C 0H5 3.57km -
Civic Centre Resource Library
2191 Major MacKenzie Drive, Vaughan, ON L6A 4W2 3.63km
-
Mackenzie Health
10 Trench Street, Richmond Hill, ON L4C 4Z3 2.77km -
Cortellucci Vaughan Hospital
3200 Major MacKenzie Drive W, Vaughan, ON L6A 4Z3 5.83km -
Shouldice Hospital
7750 Bayview Avenue, Thornhill, ON L3T 4A3 9.05km
-
Mill Pond Park
262 Mill St (at Trench St), Richmond Hill ON 2.47km -
Vanderburg Park
Richmond Hill ON 4.61km -
Ada Mackenzie Prk
Richmond Hill ON L4B 2G2 6.56km
-
RBC Royal Bank
1520 Major MacKenzie Dr W (at Dufferin St), Vaughan ON L6A 0A9 2.26km -
CIBC
9950 Dufferin St (at Major MacKenzie Dr. W.), Maple ON L6A 4K5 2.37km -
Scotiabank
9930 Dufferin St, Vaughan ON L6A 4K5 2.48km
- 4 bath
- 4 bed
- 3000 sqft
451 Elgin Mills Road West, Richmond Hill, Ontario • L4C 4M3 • Mill Pond














