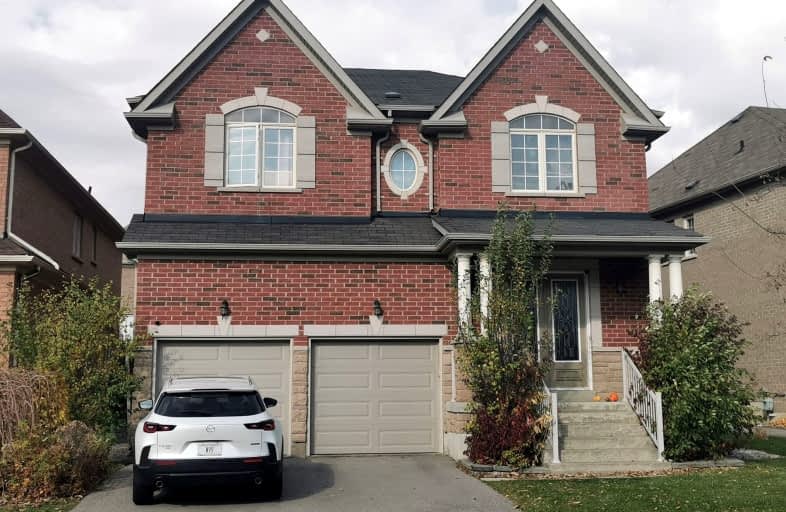
-
Type: Detached
-
Style: 2-Storey
-
Size: 3000 sqft
-
Lease Term: 1 Year
-
Possession: IMMED
-
All Inclusive: No Data
-
Lot Size: 0 x 0
-
Age: No Data
-
Days on Site: 8 Days
-
Added: Feb 18, 2025 (4 months ago)
-
Updated:
-
Last Checked: 3 months ago
-
MLS®#: N11977748
-
Listed By: Vip realty group inc.
Stunning Detached 5 Bedrooms Home In Upper Thornhill Estates! Double Car Garage. 3451 Sqft By Countrywide. 9Ft Ceil On Main, Smooth Ceiling & Hardwood Flr Thru-Out. Maple Cabinets, Under-Mount Sink & Granite Counters In The Kit. Crown Mouldings , Iron Pickets. Step To School, Park, Pond, Ravine, Trail... One Of The Best Street In The Area!
Upcoming Open Houses
We do not have information on any open houses currently scheduled.
Schedule a Private Tour -
Contact Us
Property Details
Facts for 30 Lady Valentina Avenue, Vaughan
Property
Status: Lease
Property Type: Detached
Style: 2-Storey
Size (sq ft): 3000
Area: Vaughan
Community: Maple
Availability Date: IMMED
Inside
Bedrooms: 5
Bathrooms: 4
Kitchens: 1
Rooms: 11
Den/Family Room: Yes
Air Conditioning: Central Air
Fireplace: Yes
Laundry: Ensuite
Laundry Level: Main
Central Vacuum: N
Washrooms: 4
Building
Basement: Unfinished
Heat Type: Forced Air
Heat Source: Gas
Exterior: Brick
Exterior: Stone
Elevator: N
Green Verification Status: N
Private Entrance: Y
Water Supply Type: Unknown
Water Supply: Municipal
Special Designation: Unknown
Parking
Driveway: Pvt Double
Parking Included: Yes
Garage Spaces: 2
Garage Type: Attached
Covered Parking Spaces: 2
Total Parking Spaces: 4
Land
Cross Street: Bathurst/Major Mac
Municipality District: Vaughan
Fronting On: West
Pool: None
Sewer: Sewers
Payment Frequency: Monthly
Rooms
Room details for 30 Lady Valentina Avenue, Vaughan
| Type | Dimensions | Description |
|---|---|---|
| Living Ground | 3.66 x 6.10 | Ceramic Floor, Combined W/Dining |
| Dining Ground | 3.66 x 6.10 | Hardwood Floor, Combined W/Living |
| Kitchen Ground | 2.54 x 3.96 | Ceramic Floor, Granite Counter, Open Concept |
| Breakfast Ground | 2.74 x 3.96 | Ceramic Floor, W/O To Patio |
| Family Ground | 3.96 x 5.18 | Hardwood Floor, Cathedral Ceiling, Fireplace |
| Library Ground | 2.00 x 3.96 | Hardwood Floor, French Doors, Window |
| Prim Bdrm 2nd | 4.27 x 5.33 | Hardwood Floor, 5 Pc Ensuite, W/I Closet |
| 2nd Br 2nd | 3.35 x 3.51 | Hardwood Floor, 4 Pc Ensuite, Closet |
| 3rd Br 2nd | 4.17 x 3.35 | Hardwood Floor, Semi Ensuite, Closet |
| 4th Br 2nd | 3.35 x 3.35 | Hardwood Floor, Semi Ensuite, Closet |
| 5th Br 2nd | 3.05 x 3.35 | Hardwood Floor, Closet |
| N1197774 | Feb 18, 2025 |
Active For Rent |
$5,200 |
| N1189028 | Feb 18, 2025 |
Removed For Rent |
|
| Dec 12, 2024 |
Listed For Rent |
$5,500 | |
| N1040482 | Dec 11, 2024 |
Removed For Rent |
|
| Nov 02, 2024 |
Listed For Rent |
$5,700 | |
| N6003161 | May 03, 2023 |
Leased For Rent |
$5,900 |
| Apr 01, 2023 |
Listed For Rent |
$5,500 | |
| N5886446 | Mar 09, 2023 |
Removed For Rent |
|
| Feb 01, 2023 |
Listed For Rent |
$6,000 | |
| N5878180 | Feb 01, 2023 |
Removed For Rent |
|
| Jan 23, 2023 |
Listed For Rent |
$6,500 | |
| N4846802 | Aug 26, 2020 |
Removed For Rent |
|
| Jul 27, 2020 |
Listed For Rent |
$4,000 |
| N1197774 Active | Feb 18, 2025 | $5,200 For Rent |
| N1189028 Removed | Feb 18, 2025 | For Rent |
| N1189028 Listed | Dec 12, 2024 | $5,500 For Rent |
| N1040482 Removed | Dec 11, 2024 | For Rent |
| N1040482 Listed | Nov 02, 2024 | $5,700 For Rent |
| N6003161 Leased | May 03, 2023 | $5,900 For Rent |
| N6003161 Listed | Apr 01, 2023 | $5,500 For Rent |
| N5886446 Removed | Mar 09, 2023 | For Rent |
| N5886446 Listed | Feb 01, 2023 | $6,000 For Rent |
| N5878180 Removed | Feb 01, 2023 | For Rent |
| N5878180 Listed | Jan 23, 2023 | $6,500 For Rent |
| N4846802 Removed | Aug 26, 2020 | For Rent |
| N4846802 Listed | Jul 27, 2020 | $4,000 For Rent |

Father Henri J M Nouwen Catholic Elementary School
Elementary: CatholicNellie McClung Public School
Elementary: PublicPleasantville Public School
Elementary: PublicAnne Frank Public School
Elementary: PublicSilver Pines Public School
Elementary: PublicHerbert H Carnegie Public School
Elementary: PublicÉcole secondaire Norval-Morrisseau
Secondary: PublicAlexander MacKenzie High School
Secondary: PublicSt Joan of Arc Catholic High School
Secondary: CatholicStephen Lewis Secondary School
Secondary: PublicRichmond Hill High School
Secondary: PublicSt Theresa of Lisieux Catholic High School
Secondary: Catholic-
Leno mills park
Richmond Hill ON 5.06km -
Dr. James Langstaff Park
155 Red Maple Rd, Richmond Hill ON L4B 4P9 5.77km -
Richmond Green Sports Centre & Park
1300 Elgin Mills Rd E (at Leslie St.), Richmond Hill ON L4S 1M5 6.66km
-
TD Bank Financial Group
1370 Major MacKenzie Dr (at Benson Dr.), Maple ON L6A 4H6 1.53km -
RBC Royal Bank
1520 Major MacKenzie Dr W (at Dufferin St), Vaughan ON L6A 0A9 1.83km -
CIBC
9950 Dufferin St (at Major MacKenzie Dr. W.), Maple ON L6A 4K5 1.92km
- 5 bath
- 5 bed
68 Chantilly Crescent, Richmond Hill, Ontario • L4C 0K1 • Westbrook
- 4 bath
- 5 bed
- 3500 sqft
11 Yates Avenue, Vaughan, Ontario • L6A 4X5 • Patterson




