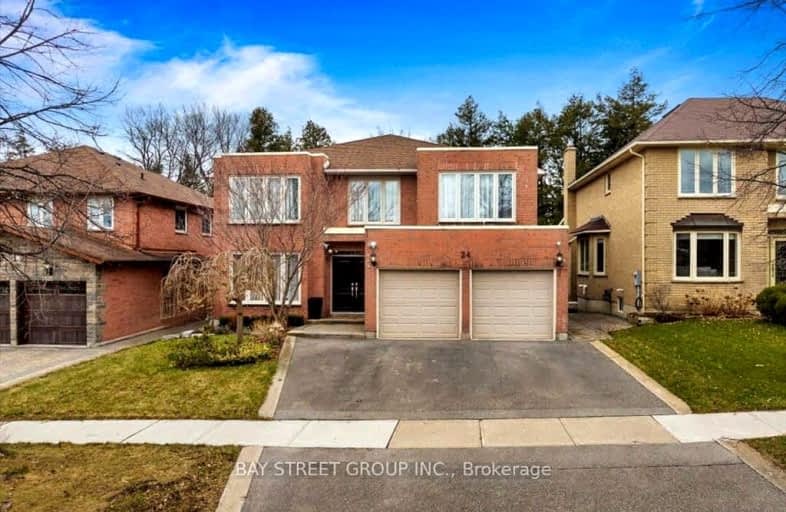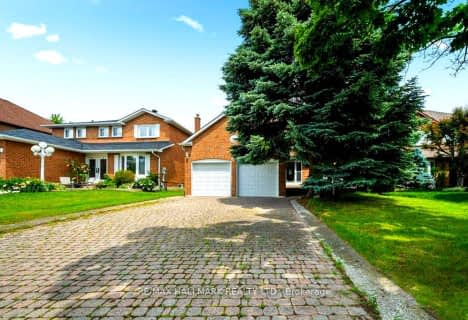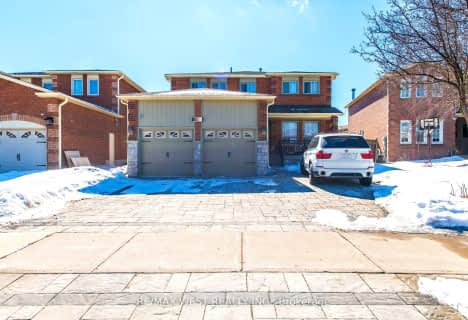Somewhat Walkable
- Some errands can be accomplished on foot.
Some Transit
- Most errands require a car.
Somewhat Bikeable
- Most errands require a car.

St Mary Immaculate Catholic Elementary School
Elementary: CatholicFather Henri J M Nouwen Catholic Elementary School
Elementary: CatholicPleasantville Public School
Elementary: PublicSilver Pines Public School
Elementary: PublicTrillium Woods Public School
Elementary: PublicHerbert H Carnegie Public School
Elementary: PublicÉcole secondaire Norval-Morrisseau
Secondary: PublicJean Vanier High School
Secondary: CatholicAlexander MacKenzie High School
Secondary: PublicRichmond Hill High School
Secondary: PublicSt Theresa of Lisieux Catholic High School
Secondary: CatholicBayview Secondary School
Secondary: Public-
Bar and Grill St. Louis Wings and Ribs
10620 Yonge Street, Unit 16, Richmond Hill, ON L4C 3C8 1.9km -
Mandala Cafe & Lounge
10670 Yonge Street, Richmond Hill, ON L4C 0C7 1.93km -
AllStar Wings & Ribs
10520 Yonge Street, Richmond Hill, ON L4C 3C9 1.98km
-
Mandala Cafe & Lounge
10670 Yonge Street, Richmond Hill, ON L4C 0C7 1.93km -
Amore Di Zio
10815 Yonge Street, Richmond Hill, ON L4C 3E3 2km -
Tim Hortons
10 Trench St, Richmond Hill, ON L4C 4Z3 2.18km
-
Anytime Fitness
10720 Yonge Street, Richmond Hill, ON L4C 3C9 1.86km -
Wynn Fitness Clubs - Richmond Hill
11160 Yonge Street, Richmond Hill, ON L4S 1H5 2.24km -
Womens Fitness Clubs of Canada
10341 Yonge Street, Unit 3, Richmond Hill, ON L4C 3C1 2.28km
-
Shoppers Drug Mart
10620 Yonge St, Richmond Hill, ON L4C 0C7 1.84km -
Upper Yonge Pharmacy Rx Pharmachoice
10909 Yonge Street, Unit 57, Richmond Hill, ON L4C 3E3 2.02km -
Health Plus Pharmacy
10 Trench Street, Richmond Hill, ON L4C 4Z3 2.18km
-
Mitsui Sushi
10815 Bathurst Street, Unit 28, Richmond Hill, ON L4C 9Y2 0.24km -
Restaurants Sushi
Bathurst Street, Toronto, ON 24.48km -
Mexican Amigos
10720 Yonge Street, Richmond Hill, ON L4C 3C9 1.87km
-
Hillcrest Mall
9350 Yonge Street, Richmond Hill, ON L4C 5G2 4.22km -
Village Gate
9665 Avenue Bayview, Richmond Hill, ON L4C 9V4 4.72km -
Richlane Mall
9425 Leslie Street, Richmond Hill, ON L4B 3N7 6.65km
-
Longos
10860 Yonge Street, Richmond Hill, ON L4C 3E4 1.81km -
Richmond Halal Meat & Groceries
14 Oxford Street, Richmond Hill, ON L4C 4L5 1.83km -
Madina Foods
10620 Yonge Street, Richmond Hill, ON L4C 3C8 1.86km
-
Lcbo
10375 Yonge Street, Richmond Hill, ON L4C 3C2 2.19km -
LCBO
9970 Dufferin Street, Vaughan, ON L6A 4K1 3.56km -
The Beer Store
8825 Yonge Street, Richmond Hill, ON L4C 6Z1 5.58km
-
Shell Select
10700 Bathurst Street, Maple, ON L6A 4B6 0.4km -
Twin Hills Ford Lincoln Limited
10801 Yonge Street, Richmond Hill, ON L4C 3E3 1.98km -
Esso
10579 Yonge Street, Richmond Hill, ON L4C 3C5 2.01km
-
Elgin Mills Theatre
10909 Yonge Street, Richmond Hill, ON L4C 3E3 2.04km -
Imagine Cinemas
10909 Yonge Street, Unit 33, Richmond Hill, ON L4C 3E3 2.22km -
SilverCity Richmond Hill
8725 Yonge Street, Richmond Hill, ON L4C 6Z1 5.94km
-
Richmond Hill Public Library - Central Library
1 Atkinson Street, Richmond Hill, ON L4C 0H5 2.75km -
Maple Library
10190 Keele St, Maple, ON L6A 1G3 4.92km -
Civic Centre Resource Library
2191 Major MacKenzie Drive, Vaughan, ON L6A 4W2 4.98km
-
Mackenzie Health
10 Trench Street, Richmond Hill, ON L4C 4Z3 2.18km -
Cortellucci Vaughan Hospital
3200 Major MacKenzie Drive W, Vaughan, ON L6A 4Z3 7.25km -
Shouldice Hospital
7750 Bayview Avenue, Thornhill, ON L3T 4A3 8.77km
-
Mill Pond Park
262 Mill St (at Trench St), Richmond Hill ON 1.63km -
Vanderburg Park
Richmond Hill ON 3.93km -
Richmond Green Sports Centre & Park
1300 Elgin Mills Rd E (at Leslie St.), Richmond Hill ON L4S 1M5 5.27km
-
TD Bank Financial Group
10395 Yonge St (at Crosby Ave), Richmond Hill ON L4C 3C2 2.18km -
RBC Royal Bank
1520 Major MacKenzie Dr W (at Dufferin St), Vaughan ON L6A 0A9 3.4km -
CIBC
9950 Dufferin St (at Major MacKenzie Dr. W.), Maple ON L6A 4K5 3.47km
- 1 bath
- 2 bed
- 1100 sqft
Basem-59 Rocksprings Avenue, Richmond Hill, Ontario • L4S 1P8 • Westbrook
- 1 bath
- 3 bed
- 1100 sqft
MAIN -183 LAWRENCE Avenue, Richmond Hill, Ontario • L4C 1Z4 • Harding
- 1 bath
- 2 bed
- 1100 sqft
BASEM-183 LAWRENCE Avenue, Richmond Hill, Ontario • L4C 1Z4 • Harding
- 1 bath
- 2 bed
- 700 sqft
Bsmt-131 Bernard Avenue, Richmond Hill, Ontario • L4C 9Z6 • Devonsleigh














