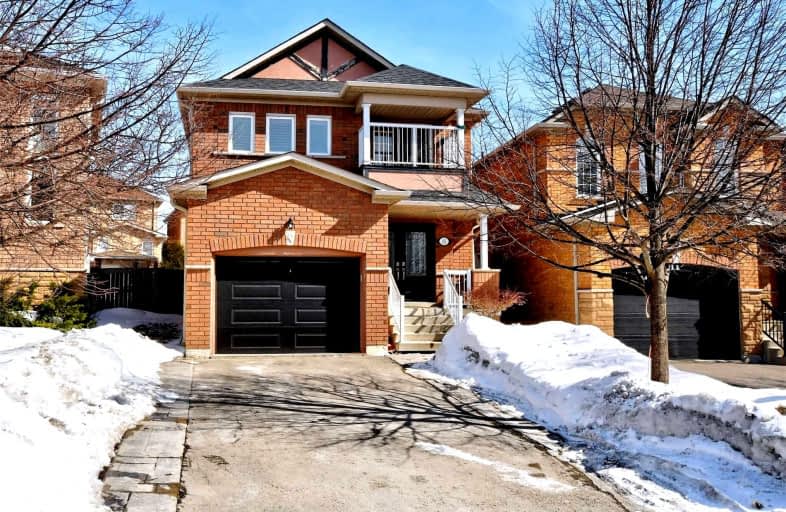Sold on Mar 14, 2022
Note: Property is not currently for sale or for rent.

-
Type: Detached
-
Style: 2-Storey
-
Lot Size: 27.2 x 100 Feet
-
Age: No Data
-
Taxes: $4,837 per year
-
Days on Site: 6 Days
-
Added: Mar 07, 2022 (6 days on market)
-
Updated:
-
Last Checked: 2 months ago
-
MLS®#: N5526099
-
Listed By: Sutton group-admiral realty inc., brokerage
Beautiful 4 Bedroom Brick Detached In A High Demand Family Friendly Neighborhood. Bright Functional Layout, Lovely Kitchen With S/S Appliances, Breakfast Area & Walk-Out To Fenced Yard W/Inground Saltwater Pool. Spacious Primary Bdrm W/5 Pc Ensuite & Lrg Walk-In Closet. 3 Generous Sized Bedrooms & A Fully Finished Basement Close To Transit & All Major Amenities, Including Top Schools, Parks, Ravines, Hiking Trails & More! A True Gem In Sought After Community!
Extras
Stainless Steel: Stove, Range Hood, Built-In Dishwasher, Fridge, Washer & Dryer. Furnace(2019), Ac(2019), All Electrical Light Fixtures & Window Coverings, Pool Heater (As-Is) Mins To Go Station, Hwy 400, Schools, Parks & Restaurants.
Property Details
Facts for 15 Beaverbrook Crescent, Vaughan
Status
Days on Market: 6
Last Status: Sold
Sold Date: Mar 14, 2022
Closed Date: May 30, 2022
Expiry Date: Aug 01, 2022
Sold Price: $1,420,000
Unavailable Date: Mar 14, 2022
Input Date: Mar 07, 2022
Prior LSC: Listing with no contract changes
Property
Status: Sale
Property Type: Detached
Style: 2-Storey
Area: Vaughan
Community: Maple
Availability Date: Tba
Inside
Bedrooms: 4
Bathrooms: 4
Kitchens: 1
Rooms: 8
Den/Family Room: Yes
Air Conditioning: Central Air
Fireplace: Yes
Washrooms: 4
Building
Basement: Finished
Heat Type: Forced Air
Heat Source: Gas
Exterior: Brick
Water Supply: Municipal
Special Designation: Unknown
Parking
Driveway: Private
Garage Spaces: 1
Garage Type: Built-In
Covered Parking Spaces: 4
Total Parking Spaces: 5
Fees
Tax Year: 2021
Tax Legal Description: (See Schedule B)
Taxes: $4,837
Highlights
Feature: Fenced Yard
Feature: Public Transit
Feature: School
Land
Cross Street: Keele St/Kirby Rd
Municipality District: Vaughan
Fronting On: East
Parcel Number: 033431535
Pool: Inground
Sewer: Sewers
Lot Depth: 100 Feet
Lot Frontage: 27.2 Feet
Rooms
Room details for 15 Beaverbrook Crescent, Vaughan
| Type | Dimensions | Description |
|---|---|---|
| Living Main | 3.35 x 9.44 | Combined W/Dining, Wood Floor, Fireplace |
| Dining Main | 3.35 x 9.44 | Combined W/Living, Wood Floor, Window |
| Kitchen Main | 3.01 x 5.51 | Stainless Steel Appl, Breakfast Area, Backsplash |
| Breakfast Main | 3.01 x 5.51 | Combined W/Kitchen, W/O To Deck, Window |
| Prim Bdrm 2nd | 3.62 x 5.57 | Hardwood Floor, W/I Closet, 5 Pc Ensuite |
| 2nd Br 2nd | 2.77 x 3.35 | Hardwood Floor, Closet, Window |
| 3rd Br 2nd | 2.77 x 3.35 | Hardwood Floor, Closet, Window |
| 4th Br 2nd | 2.77 x 3.35 | Hardwood Floor, Closet, Window |
| Rec Bsmt | 6.12 x 7.28 | Laminate, 3 Pc Bath, Open Concept |
| XXXXXXXX | XXX XX, XXXX |
XXXX XXX XXXX |
$X,XXX,XXX |
| XXX XX, XXXX |
XXXXXX XXX XXXX |
$X,XXX,XXX |
| XXXXXXXX XXXX | XXX XX, XXXX | $1,420,000 XXX XXXX |
| XXXXXXXX XXXXXX | XXX XX, XXXX | $1,199,888 XXX XXXX |

St David Catholic Elementary School
Elementary: CatholicHoly Name Catholic Elementary School
Elementary: CatholicDivine Mercy Catholic Elementary School
Elementary: CatholicSt Raphael the Archangel Catholic Elementary School
Elementary: CatholicMackenzie Glen Public School
Elementary: PublicHoly Jubilee Catholic Elementary School
Elementary: CatholicTommy Douglas Secondary School
Secondary: PublicKing City Secondary School
Secondary: PublicMaple High School
Secondary: PublicSt Joan of Arc Catholic High School
Secondary: CatholicStephen Lewis Secondary School
Secondary: PublicSt Theresa of Lisieux Catholic High School
Secondary: Catholic- 4 bath
- 4 bed
275 Peak Point Boulevard, Vaughan, Ontario • L6A 0B3 • Rural Vaughan



