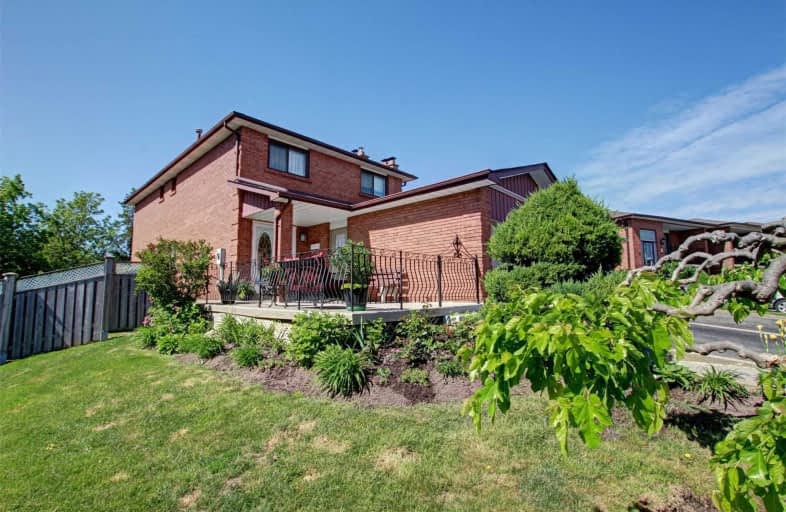
St Joseph The Worker Catholic Elementary School
Elementary: Catholic
0.61 km
Charlton Public School
Elementary: Public
1.11 km
Our Lady of the Rosary Catholic Elementary School
Elementary: Catholic
0.63 km
Brownridge Public School
Elementary: Public
1.51 km
Wilshire Elementary School
Elementary: Public
1.86 km
Glen Shields Public School
Elementary: Public
0.84 km
North West Year Round Alternative Centre
Secondary: Public
3.30 km
James Cardinal McGuigan Catholic High School
Secondary: Catholic
4.15 km
Vaughan Secondary School
Secondary: Public
0.72 km
Westmount Collegiate Institute
Secondary: Public
2.65 km
Stephen Lewis Secondary School
Secondary: Public
4.14 km
St Elizabeth Catholic High School
Secondary: Catholic
1.71 km













