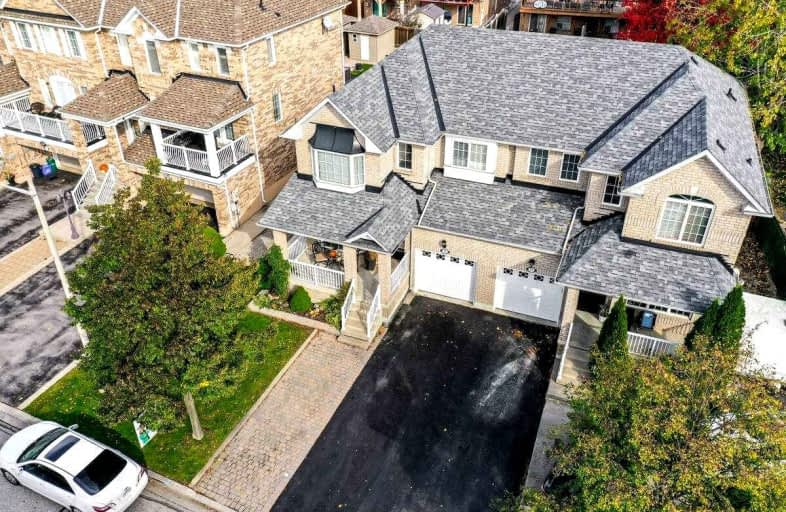Sold on Nov 03, 2021
Note: Property is not currently for sale or for rent.

-
Type: Semi-Detached
-
Style: 2-Storey
-
Size: 1500 sqft
-
Lot Size: 35.66 x 114.83 Feet
-
Age: 16-30 years
-
Taxes: $4,700 per year
-
Days on Site: 6 Days
-
Added: Oct 28, 2021 (6 days on market)
-
Updated:
-
Last Checked: 2 months ago
-
MLS®#: N5416902
-
Listed By: Re/max premier amatul waheed real estate, brokerage
Stunning Bright Upgraded Mattamy Built 4+1 Br Home In High Demand Area Of Vellore Village Boasts On Premium Deep Lot, Brand New High Gloss Kitchen With Island, Spacious Family Friendly Floor Plan, Led Pot Lights, Freshly Painted, Granite Counters, Modern Backsplash,2 Fireplaces, A 16X25Ft Patio Roof With Pot Lights,10X10 Insulated Shed With Electricity 18' Concrete Pad From Side To Rear Of Home,Master Bedroom New Windows , Prof Finished Basement With Bedroom
Extras
All Elf's,All High-End Appl (2016), Hi-Eff Trane Furnace & Ac(2014) Roof (2012) Washer/Dryer(2014)All Window Coverings, Prof Finished Basement, Ideal Location Near Smart Hospital, Wonderland, Ttc Subway, Vaughan Mills
Property Details
Facts for 15 Canvas Road, Vaughan
Status
Days on Market: 6
Last Status: Sold
Sold Date: Nov 03, 2021
Closed Date: Dec 15, 2021
Expiry Date: Feb 28, 2022
Sold Price: $1,305,575
Unavailable Date: Nov 03, 2021
Input Date: Oct 29, 2021
Prior LSC: Listing with no contract changes
Property
Status: Sale
Property Type: Semi-Detached
Style: 2-Storey
Size (sq ft): 1500
Age: 16-30
Area: Vaughan
Community: Vellore Village
Availability Date: Flex
Inside
Bedrooms: 4
Bedrooms Plus: 1
Bathrooms: 3
Kitchens: 1
Rooms: 9
Den/Family Room: Yes
Air Conditioning: Central Air
Fireplace: Yes
Laundry Level: Lower
Central Vacuum: Y
Washrooms: 3
Utilities
Electricity: Yes
Gas: Yes
Cable: Yes
Telephone: Yes
Building
Basement: Finished
Basement 2: Sep Entrance
Heat Type: Forced Air
Heat Source: Gas
Exterior: Brick
Elevator: N
UFFI: No
Water Supply: Municipal
Special Designation: Unknown
Other Structures: Garden Shed
Parking
Driveway: Private
Garage Spaces: 1
Garage Type: Attached
Covered Parking Spaces: 2
Total Parking Spaces: 3
Fees
Tax Year: 2021
Tax Legal Description: Plan 65M3346 Pt Lt 222 Rs65R22288 Part 54
Taxes: $4,700
Highlights
Feature: Fenced Yard
Feature: Hospital
Feature: Park
Feature: Place Of Worship
Feature: Rec Centre
Feature: School
Land
Cross Street: Jane & Major Mackenz
Municipality District: Vaughan
Fronting On: East
Pool: None
Sewer: Sewers
Lot Depth: 114.83 Feet
Lot Frontage: 35.66 Feet
Waterfront: None
Additional Media
- Virtual Tour: https://unbranded.mediatours.ca/property/15-canvas-road-maple/
Rooms
Room details for 15 Canvas Road, Vaughan
| Type | Dimensions | Description |
|---|---|---|
| Living Main | 3.04 x 6.09 | Parquet Floor, Bay Window, Combined W/Dining |
| Dining Main | 3.04 x 6.09 | Parquet Floor, Bay Window, Combined W/Living |
| Kitchen Main | 3.04 x 3.04 | Ceramic Floor, Breakfast Bar, Pantry |
| Breakfast Main | 3.04 x 2.74 | Ceramic Floor, Sliding Doors, W/O To Yard |
| Prim Bdrm 2nd | 4.57 x 3.04 | Parquet Floor, W/I Closet, 4 Pc Ensuite |
| 2nd Br 2nd | 2.77 x 3.04 | Parquet Floor, Large Window |
| 3rd Br 2nd | 3.04 x 3.04 | Parquet Floor, Bay Window |
| 4th Br 2nd | 3.04 x 3.04 | Parquet Floor, Large Window |
| 5th Br Bsmt | 10.30 x 10.70 | Wood Floor, B/I Closet |
| Rec Bsmt | 13.30 x 24.90 | Wood Floor, Electric Fireplace |
| Laundry Bsmt | 13.30 x 9.11 | Ceramic Floor, Laundry Sink |
| XXXXXXXX | XXX XX, XXXX |
XXXX XXX XXXX |
$X,XXX,XXX |
| XXX XX, XXXX |
XXXXXX XXX XXXX |
$X,XXX,XXX | |
| XXXXXXXX | XXX XX, XXXX |
XXXXXXX XXX XXXX |
|
| XXX XX, XXXX |
XXXXXX XXX XXXX |
$XXX,XXX | |
| XXXXXXXX | XXX XX, XXXX |
XXXXXXX XXX XXXX |
|
| XXX XX, XXXX |
XXXXXX XXX XXXX |
$XXX,XXX | |
| XXXXXXXX | XXX XX, XXXX |
XXXXXXXX XXX XXXX |
|
| XXX XX, XXXX |
XXXXXX XXX XXXX |
$XXX,XXX |
| XXXXXXXX XXXX | XXX XX, XXXX | $1,305,575 XXX XXXX |
| XXXXXXXX XXXXXX | XXX XX, XXXX | $1,099,900 XXX XXXX |
| XXXXXXXX XXXXXXX | XXX XX, XXXX | XXX XXXX |
| XXXXXXXX XXXXXX | XXX XX, XXXX | $869,900 XXX XXXX |
| XXXXXXXX XXXXXXX | XXX XX, XXXX | XXX XXXX |
| XXXXXXXX XXXXXX | XXX XX, XXXX | $889,900 XXX XXXX |
| XXXXXXXX XXXXXXXX | XXX XX, XXXX | XXX XXXX |
| XXXXXXXX XXXXXX | XXX XX, XXXX | $919,888 XXX XXXX |

Michael Cranny Elementary School
Elementary: PublicDivine Mercy Catholic Elementary School
Elementary: CatholicSt James Catholic Elementary School
Elementary: CatholicTeston Village Public School
Elementary: PublicDiscovery Public School
Elementary: PublicGlenn Gould Public School
Elementary: PublicSt Luke Catholic Learning Centre
Secondary: CatholicTommy Douglas Secondary School
Secondary: PublicFather Bressani Catholic High School
Secondary: CatholicMaple High School
Secondary: PublicSt Joan of Arc Catholic High School
Secondary: CatholicSt Jean de Brebeuf Catholic High School
Secondary: Catholic- 4 bath
- 4 bed
- 1500 sqft
- 4 bath
- 4 bed
- 1500 sqft
50 Orion Avenue, Vaughan, Ontario • L4H 0B3 • Vellore Village




